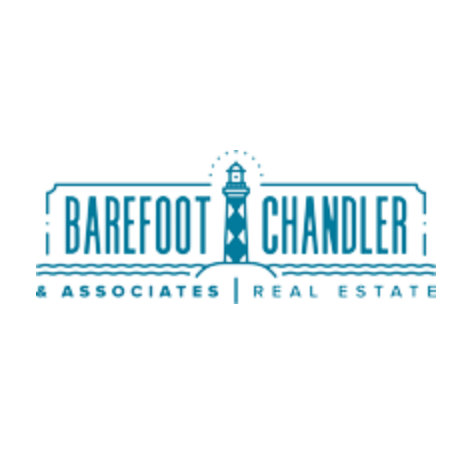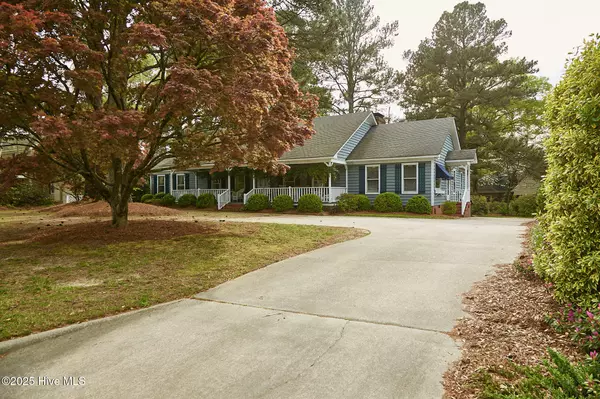
4 Beds
3 Baths
2,332 SqFt
4 Beds
3 Baths
2,332 SqFt
Key Details
Property Type Single Family Home
Sub Type Single Family Residence
Listing Status Active
Purchase Type For Sale
Square Footage 2,332 sqft
Price per Sqft $158
Subdivision Cedar Run
MLS Listing ID 100498861
Style Wood Frame
Bedrooms 4
Full Baths 3
HOA Y/N No
Year Built 1979
Annual Tax Amount $3,217
Lot Size 0.400 Acres
Acres 0.4
Lot Dimensions 105x172x105x172
Property Sub-Type Single Family Residence
Source Hive MLS
Property Description
Location
State NC
County Wilson
Community Cedar Run
Zoning SR4
Direction From Nash St N, turn right onto Canterbury Rd NW, turn right onto Foxcroft Rd NW, home will be on the left.
Location Details Mainland
Rooms
Other Rooms Shed(s), Storage
Primary Bedroom Level Primary Living Area
Interior
Interior Features Master Downstairs, Walk-in Closet(s), High Ceilings, Entrance Foyer, Bookcases, Kitchen Island, Ceiling Fan(s), Walk-in Shower, Wet Bar
Heating Gas Pack, Electric, Natural Gas
Cooling Central Air
Flooring Carpet, Tile, Wood
Fireplaces Type Gas Log
Fireplace Yes
Appliance Gas Cooktop, Built-In Microwave, Refrigerator, Dishwasher
Exterior
Exterior Feature Irrigation System
Parking Features Paved
Utilities Available Natural Gas Connected, Sewer Available, Water Available
Roof Type Shingle
Porch Covered, Deck, Porch
Building
Story 1
Entry Level One
Sewer Municipal Sewer
Water Municipal Water
Structure Type Irrigation System
New Construction No
Schools
Elementary Schools Wells
Middle Schools Forest Hills
High Schools Fike
Others
Tax ID 3713-51-4692.000
Acceptable Financing Cash, Conventional
Listing Terms Cash, Conventional


Find out why customers are choosing LPT Realty to meet their real estate needs
Learn More About LPT Realty







