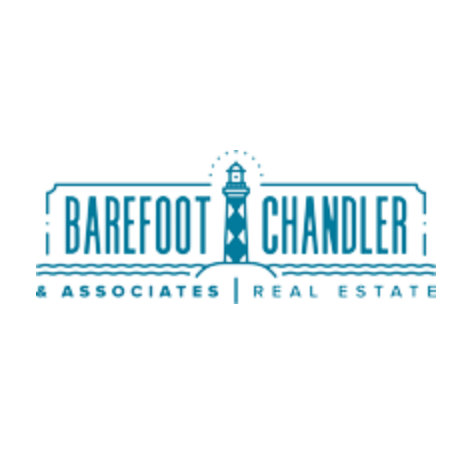
3 Beds
3 Baths
2,988 SqFt
3 Beds
3 Baths
2,988 SqFt
Key Details
Property Type Single Family Home
Sub Type Single Family Residence
Listing Status Active
Purchase Type For Sale
Square Footage 2,988 sqft
Price per Sqft $250
Subdivision Pinewild Cc
MLS Listing ID 100508043
Style Wood Frame
Bedrooms 3
Full Baths 2
Half Baths 1
HOA Fees $1,422
HOA Y/N Yes
Year Built 1998
Annual Tax Amount $3,852
Lot Size 0.800 Acres
Acres 0.8
Lot Dimensions 40x106x238.67x155x232.86
Property Sub-Type Single Family Residence
Source Hive MLS
Property Description
Welcome Home to 17 Troon Drive, As you enter this home you will be welcomed by a Great Room with Luxurious step-down into, a beautiful great room w/hardwood floors, wood burning fireplace, custom built-in wet bar, Vaulted 16ft vaulted ceiling. Great Room opens to Deck, Cement Patio & Amazing backyard,! Lush plantings, 3 Large BR's Master has two walk in closets .Welcoming Entry area with koi /goldfish pond, Covered front porch.! Pinewild CC offers 48 holes of golf, 2 18 holes, 1 9 hole course, 1 3hole practice course, driving range, putting practice area,
Golf academy, Pinewild Lake, with picnic area.
Charming all Brick Home w/ Pinewild CC membership available for Transfer Fee paid by buyer at closing. Oversized 2 Car Garage, golf cart parking, Work shop, +.additional storage area in crawl space,
This home was custom built, with only one owner! Supplement information is in Documents.
Location
State NC
County Moore
Community Pinewild Cc
Zoning RESIDENTIAL
Direction Enter 211 gate area onto 85 Glasgow Drive, turn left onto Stoneykirk drive, continue turn left on Whitehaven Dr., Right on Troon continue to #17 on right. Linden gate into Pinewild CC, onto Pinewild Dr. right turn on to Edinburgh Lane, Left turn onto Stoneykirk Dr. to right turn onto Troon Dr., house on the left side #17 Troon.
Location Details Mainland
Rooms
Primary Bedroom Level Primary Living Area
Interior
Interior Features Walk-in Closet(s), Vaulted Ceiling(s), High Ceilings, Entrance Foyer, Whirlpool, Kitchen Island, Ceiling Fan(s), Walk-in Shower
Heating Wood, Heat Pump, Fireplace(s), Electric, Forced Air
Cooling Central Air
Flooring Carpet, Tile, Wood
Appliance Mini Refrigerator, Gas Cooktop, Electric Oven, Built-In Microwave, Built-In Electric Oven, Washer, Refrigerator, Dryer, Disposal, Dishwasher
Exterior
Exterior Feature Irrigation System, Gas Grill, Exterior Kitchen
Parking Features Workshop in Garage, Garage Faces Side, Golf Cart Parking, Attached, Gravel, Garage Door Opener, Off Street
Garage Spaces 3.0
Pool See Remarks
Utilities Available Cable Available, Sewer Available, Sewer Connected, Underground Utilities, Water Available
Amenities Available Clubhouse, Community Pool, Gated, Golf Course, Maint - Comm Areas, Maint - Roads, Picnic Area, Playground, Restaurant, Sewer, Street Lights, Tennis Court(s), Trash, Club Membership
View Golf Course, See Remarks
Roof Type Composition
Porch Deck, Patio, Porch
Building
Lot Description Interior Lot, On Golf Course, See Remarks
Story 1
Entry Level One
Foundation Block
Sewer County Sewer, Municipal Sewer
Water County Water, Municipal Water
Structure Type Irrigation System,Gas Grill,Exterior Kitchen
New Construction No
Schools
Elementary Schools West Pine Elementary
Middle Schools West Pine Middle
High Schools Pinecrest
Others
Tax ID 00021121
Acceptable Financing Cash, Conventional
Listing Terms Cash, Conventional
Virtual Tour https://my.matterport.com/show/?m=JuFFsJFGdud&play=1&brand=0&mls=1&


Find out why customers are choosing LPT Realty to meet their real estate needs
Learn More About LPT Realty







