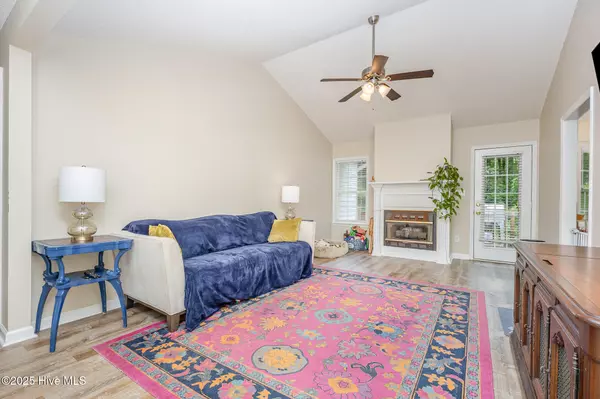
3 Beds
2 Baths
1,414 SqFt
3 Beds
2 Baths
1,414 SqFt
Key Details
Property Type Single Family Home
Sub Type Single Family Residence
Listing Status Active
Purchase Type For Sale
Square Footage 1,414 sqft
Price per Sqft $197
Subdivision Oak Park
MLS Listing ID 100509391
Style Wood Frame
Bedrooms 3
Full Baths 2
HOA Y/N No
Year Built 1996
Lot Size 0.290 Acres
Acres 0.29
Lot Dimensions 110x114.78x110.07x118.76
Property Sub-Type Single Family Residence
Source Hive MLS
Property Description
Step inside to find beautiful updated LVP flooring and a bright foyer that opens to a separate dining room, perfect for hosting meals or setting up a home office. The spacious living room features vaulted ceilings and a cozy gas-log fireplace, creating a warm and welcoming space to relax. The sunny breakfast nook sits beside the kitchen, making mornings bright and cheerful as natural light fills the space.
The primary suite is a peaceful retreat with a soaking tub, separate shower, and generous closet space. Two additional bedrooms offer flexibility for guests, a nursery, or hobbies—one is currently styled as a chic dressing room.
Step out back to enjoy a large deck overlooking mature trees, the perfect spot for quiet mornings, weekend cookouts, or simply unwinding after a long day.
This home sits in a small, low-traffic neighborhood, giving you the feel of a peaceful retreat while keeping you just minutes from downtown Benson's shops and restaurants. With easy access to I-40 and I-95, commuting to Raleigh, Clayton, or Dunn is quick and simple.
If you've been searching for a ranch home near downtown Benson with a fireplace, deck, and walkable location, this one checks every box—and it's ready to welcome you home.
Location
State NC
County Johnston
Community Oak Park
Zoning RES
Direction Hwy 301 S into Benson, R on 242, R on Oak Park on R
Location Details Mainland
Rooms
Primary Bedroom Level Primary Living Area
Interior
Interior Features Walk-in Closet(s), Ceiling Fan(s), Pantry, Walk-in Shower
Heating Electric, Forced Air
Cooling Central Air
Flooring LVT/LVP, Carpet, Vinyl
Fireplaces Type Gas Log
Fireplace Yes
Appliance Range, Dishwasher
Exterior
Parking Features Concrete
Utilities Available Sewer Connected, Water Connected
Roof Type Architectural Shingle
Porch Porch
Building
Lot Description Level, Wooded
Story 1
Entry Level One
Water Municipal Water
New Construction No
Schools
Elementary Schools Benson Elementary School
Middle Schools Benson
High Schools South Johnston
Others
Tax ID 01e09058o
Acceptable Financing Cash, Conventional, FHA, USDA Loan, VA Loan
Listing Terms Cash, Conventional, FHA, USDA Loan, VA Loan


Find out why customers are choosing LPT Realty to meet their real estate needs
Learn More About LPT Realty







