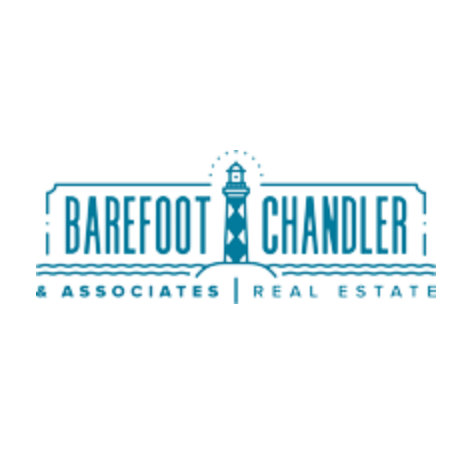
3 Beds
2 Baths
1,488 SqFt
3 Beds
2 Baths
1,488 SqFt
Key Details
Property Type Townhouse
Sub Type Townhouse
Listing Status Active
Purchase Type For Sale
Square Footage 1,488 sqft
Price per Sqft $201
Subdivision Castle Bay Townhomes
MLS Listing ID 100524701
Style Wood Frame
Bedrooms 3
Full Baths 2
HOA Fees $2,280
HOA Y/N Yes
Year Built 2005
Lot Size 2,178 Sqft
Acres 0.05
Lot Dimensions 40x53x40x53
Property Sub-Type Townhouse
Source Hive MLS
Property Description
Location
State NC
County Pender
Community Castle Bay Townhomes
Zoning PD
Direction Turn right onto Holly Shelter Road, Continue onto Island Creek Road, Merge onto NC-210 E, Turn left onto US-17 N, Turn left onto Hoover Road, Turn right onto Castle Bay Drive, Home will be on your left
Location Details Mainland
Rooms
Primary Bedroom Level Primary Living Area
Interior
Interior Features Master Downstairs, Ceiling Fan(s)
Heating Electric, Forced Air
Cooling Central Air
Fireplaces Type Gas Log
Fireplace Yes
Appliance Washer, Refrigerator, Dryer
Exterior
Parking Features On Site, Paved
Garage Spaces 2.0
Utilities Available Other
Amenities Available Maint - Comm Areas, Maint - Grounds, Maint - Roads, Maintenance Structure, Termite Bond
Roof Type Shingle
Porch Covered, Patio, Screened
Building
Story 1
Entry Level One
Foundation Slab
Sewer Community Sewer
Water Community Water
New Construction No
Schools
Elementary Schools South Topsail
Middle Schools Topsail
High Schools Topsail
Others
Tax ID 3293-08-9989-0000
Acceptable Financing Cash, Conventional, FHA, VA Loan
Listing Terms Cash, Conventional, FHA, VA Loan


Find out why customers are choosing LPT Realty to meet their real estate needs
Learn More About LPT Realty







