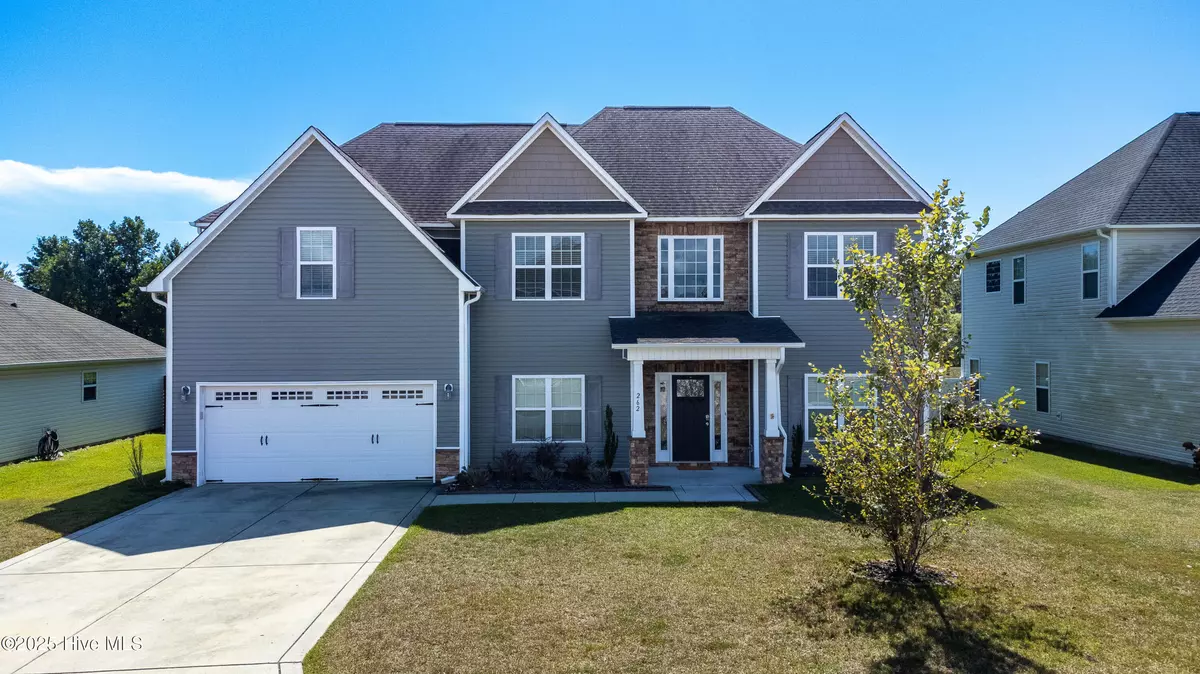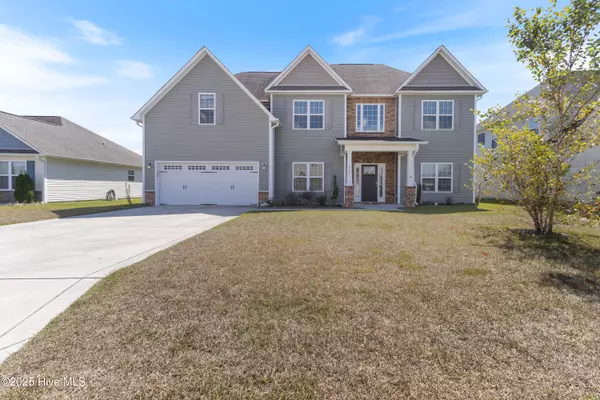
4 Beds
4 Baths
2,975 SqFt
4 Beds
4 Baths
2,975 SqFt
Key Details
Property Type Single Family Home
Sub Type Single Family Residence
Listing Status Active
Purchase Type For Sale
Square Footage 2,975 sqft
Price per Sqft $146
Subdivision Nautical Reach
MLS Listing ID 100528523
Style Wood Frame
Bedrooms 4
Full Baths 3
Half Baths 1
HOA Fees $246
HOA Y/N Yes
Year Built 2016
Lot Size 9,148 Sqft
Acres 0.21
Lot Dimensions See GIS
Property Sub-Type Single Family Residence
Source Hive MLS
Property Description
Step inside to find an inviting open floor plan with abundant natural light, spacious living areas, and modern finishes throughout. The kitchen is designed for both everyday living and entertaining, complete with stainless steel appliances, and ample counter space.
The primary suite is a true retreat with a walk-in closet and a spa-like ensuite bathroom. Additional bedrooms provide plenty of space for family or guests, while the flexible layout makes it easy to create a home office, playroom, or hobby space.
Outside, enjoy the privacy of a fenced backyard, perfect for gatherings, pets, or simply relaxing on the patio. The home is located in a quiet cul-de-sac, offering a peaceful setting while still being close to shopping, dining, schools, and boat access.
Whether you're searching for your first home, a coastal getaway, or a place to settle near the water, 262 Cuddy Court has it all.
Location
State NC
County Onslow
Community Nautical Reach
Zoning RA
Direction From 17 turn onto HWY 210, left on Old Folkstone, about 1 mile down, turn right onto Topside Dr, right on Sailor St. house will be on the right once you enter the court.
Interior
Interior Features Walk-in Closet(s), Walk-In Closet(s)
Heating Electric, Heat Pump
Cooling Central Air
Exterior
Parking Features Garage Faces Front
Garage Spaces 2.0
Utilities Available Sewer Available, Water Available
Amenities Available Maintenance Common Areas, Maintenance Grounds
Roof Type Shingle
Porch Patio, Porch
Building
Story 2
Entry Level Two
Foundation Slab
New Construction No
Schools
Elementary Schools Dixon
Middle Schools Dixon
High Schools Dixon
Others
Tax ID 773k-69
Acceptable Financing Cash, Conventional, FHA, VA Loan
Listing Terms Cash, Conventional, FHA, VA Loan
Special Listing Condition Standard


Find out why customers are choosing LPT Realty to meet their real estate needs
Learn More About LPT Realty







