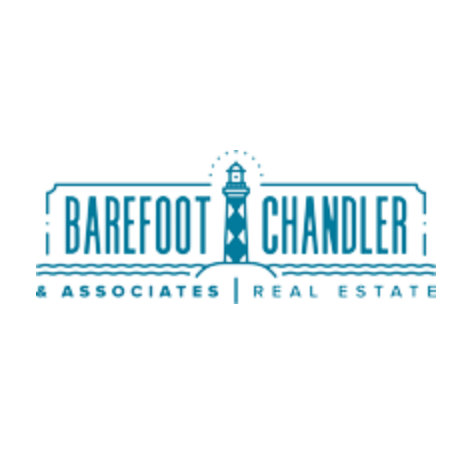
4 Beds
3 Baths
1,865 SqFt
4 Beds
3 Baths
1,865 SqFt
Key Details
Property Type Single Family Home
Sub Type Single Family Residence
Listing Status Active
Purchase Type For Sale
Square Footage 1,865 sqft
Price per Sqft $200
Subdivision Brookfield Branch
MLS Listing ID 100528544
Style Wood Frame
Bedrooms 4
Full Baths 2
Half Baths 1
HOA Fees $540
HOA Y/N Yes
Year Built 2025
Lot Size 3,920 Sqft
Acres 0.09
Lot Dimensions 47x90
Property Sub-Type Single Family Residence
Source Hive MLS
Property Description
Brookfield Branch is a thoughtfully planned lifestyle community with amenities designed for comfort, community, and easy living. Residents will enjoy a beautifully designed pool & pool house, perfect for summer relaxation or gatherings. The fire pit area offers year round connection, while the community playground provides a fun and active space for children. Sidewalks and streetlights create a welcoming, walkable environment both day and night. Ideally located near Wilmington and area beaches, Brookfield Branch combines convenience with coastal charm.
The Rosebay floor plan features 4 bedrooms and 2.5 baths, with all bedrooms upstairs for privacy. A flexible space offers room for a second living area, home office, exercise room, or playroom. The kitchen is highlighted with granite countertops, while the bathrooms feature quartz finishes. The owner's suite includes a luxurious tiled shower, blending comfort with style.
Location
State NC
County Pender
Community Brookfield Branch
Zoning RM
Direction From Wilmington, proceed North on College Road, then turn right onto Market Street. Continue North onto US-Highway 17 towards Hampstead. Turn left onto Hoover Road and the entrance to Brookfield Branch will be ahead on your right.
Location Details Mainland
Rooms
Basement None
Primary Bedroom Level Non Primary Living Area
Interior
Interior Features Walk-in Closet(s), Kitchen Island, Pantry, Walk-in Shower
Heating Electric, Heat Pump
Cooling Central Air
Flooring LVT/LVP, Carpet
Fireplaces Type None
Fireplace No
Appliance Electric Oven, Built-In Microwave, Range, Disposal, Dishwasher
Exterior
Exterior Feature Irrigation System
Parking Features Garage Faces Front, On Site, Paved
Garage Spaces 2.0
Pool None
Utilities Available Sewer Connected, Water Connected
Amenities Available Clubhouse, Community Pool, Maint - Comm Areas, Management, Playground, Sidewalk, Street Lights
Waterfront Description None
View Pond
Roof Type Architectural Shingle
Porch Covered, Patio, Porch
Building
Story 2
Entry Level Two
Foundation Slab
Sewer Municipal Sewer
Water Municipal Water
Structure Type Irrigation System
New Construction Yes
Schools
Elementary Schools South Topsail
Middle Schools Topsail
High Schools Topsail
Others
Tax ID 3283-94-6110-0000
Acceptable Financing Cash, Conventional, FHA, VA Loan
Listing Terms Cash, Conventional, FHA, VA Loan


Find out why customers are choosing LPT Realty to meet their real estate needs
Learn More About LPT Realty




