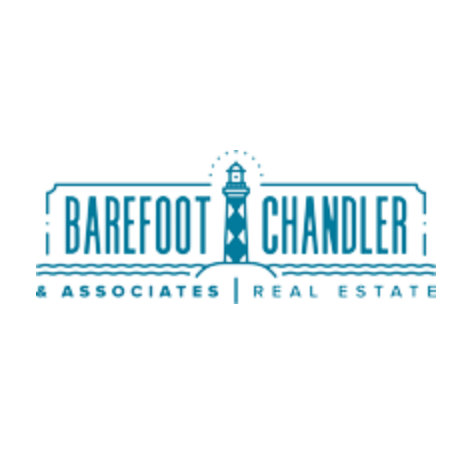
3 Beds
1 Bath
1,341 SqFt
3 Beds
1 Bath
1,341 SqFt
Key Details
Property Type Single Family Home
Sub Type Single Family Residence
Listing Status Active
Purchase Type For Sale
Square Footage 1,341 sqft
Price per Sqft $52
Subdivision Not In Subdivision
MLS Listing ID 100528651
Style Wood Frame
Bedrooms 3
Full Baths 1
HOA Y/N No
Year Built 1957
Annual Tax Amount $555
Lot Size 6,098 Sqft
Acres 0.14
Lot Dimensions 63x86x87x84
Property Sub-Type Single Family Residence
Source Hive MLS
Property Description
Location
State NC
County Wayne
Community Not In Subdivision
Zoning R-6
Direction Travel east on E Elm St, make a right turn onto S Leslie St, and a left onto Hugh St.
Location Details Mainland
Rooms
Basement Unfinished
Primary Bedroom Level Primary Living Area
Interior
Interior Features None
Heating Forced Air, Natural Gas
Cooling Wall/Window Unit(s)
Fireplaces Type None
Fireplace No
Appliance None
Exterior
Parking Features Concrete
Carport Spaces 2
Utilities Available Other, See Remarks
Roof Type See Remarks
Porch Open, Porch
Building
Story 1
Entry Level One
Foundation Combination, Block
Sewer Public Sewer
Water Public
New Construction No
Schools
Elementary Schools Carver Heights
Middle Schools Dillard Middle
High Schools Goldsboro High School
Others
Tax ID 09125433
Acceptable Financing Cash
Listing Terms Cash


Find out why customers are choosing LPT Realty to meet their real estate needs
Learn More About LPT Realty







