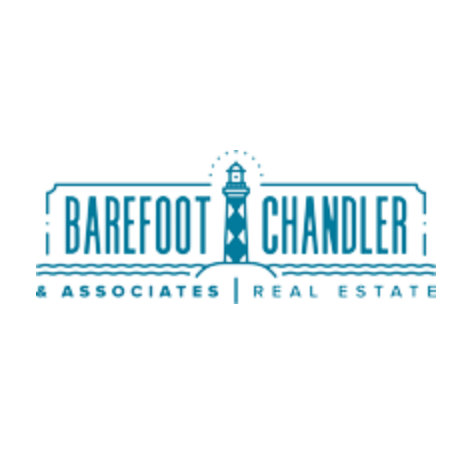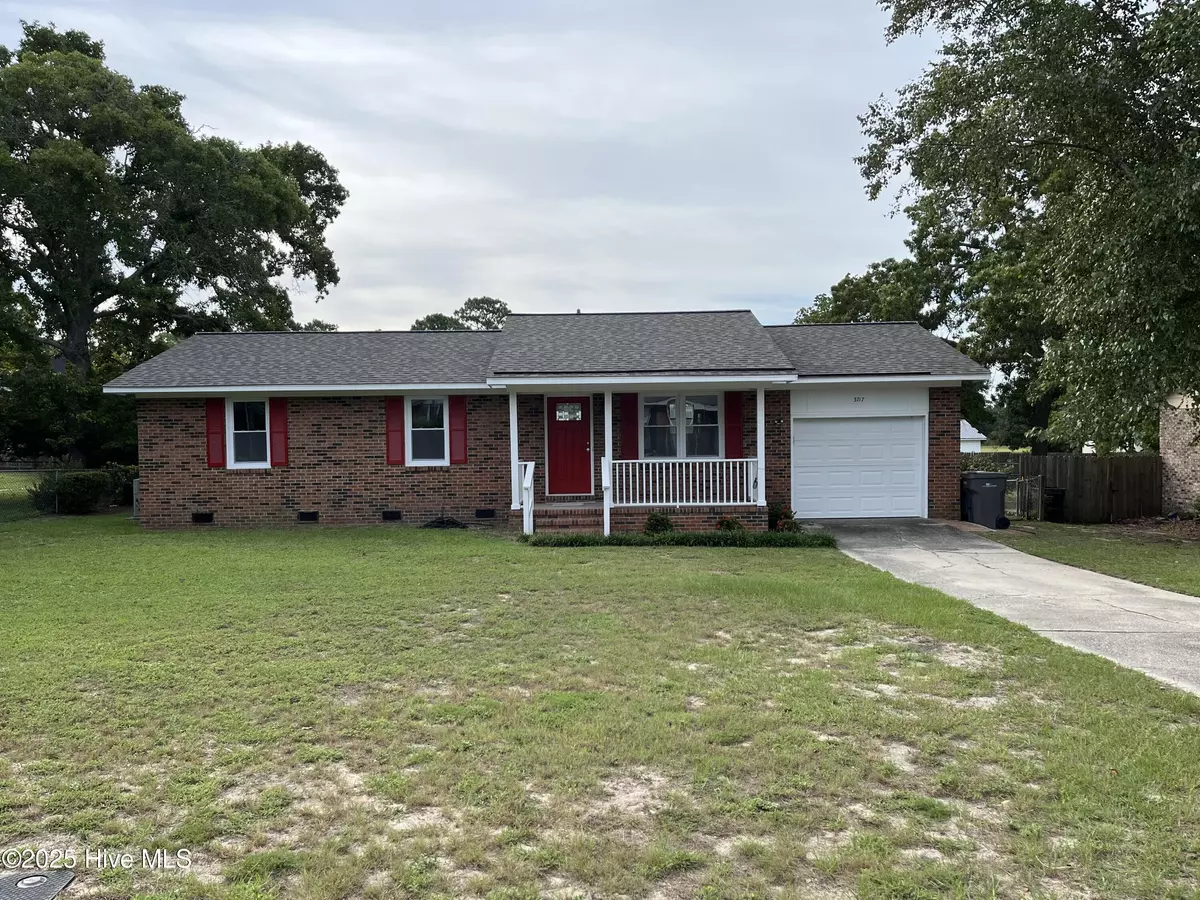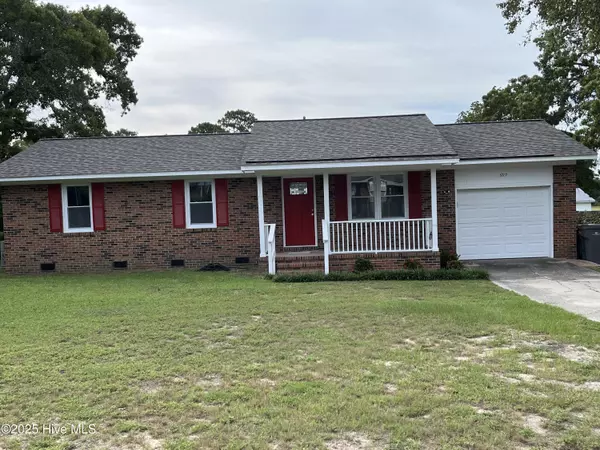
3 Beds
1 Bath
1,060 SqFt
3 Beds
1 Bath
1,060 SqFt
Key Details
Property Type Single Family Home
Sub Type Single Family Residence
Listing Status Active
Purchase Type For Sale
Square Footage 1,060 sqft
Price per Sqft $175
MLS Listing ID 100529027
Style Wood Frame
Bedrooms 3
Full Baths 1
HOA Y/N No
Year Built 1975
Annual Tax Amount $1,480
Lot Size 0.260 Acres
Acres 0.26
Lot Dimensions 80 x 140
Property Sub-Type Single Family Residence
Source Hive MLS
Property Description
Location
State NC
County Cumberland
Community Other
Zoning R101 Res
Direction Main Street in Hope Mills to Golfview Road by Community Center/Fire Station to Fairway Drive then Left on Colonial Cove, property on the left side
Location Details Mainland
Rooms
Basement None
Primary Bedroom Level Primary Living Area
Interior
Interior Features Ceiling Fan(s)
Heating Electric, Forced Air
Cooling Central Air
Flooring LVT/LVP, Carpet
Fireplaces Type None
Fireplace No
Window Features Thermal Windows
Appliance Built-In Microwave, Washer, Refrigerator, Range, Dryer, Dishwasher
Exterior
Parking Features Garage Faces Front, Concrete, Garage Door Opener, On Site, Paved
Garage Spaces 1.0
Pool None
Utilities Available Sewer Connected, Water Connected
Roof Type Architectural Shingle
Porch Covered, Porch
Building
Lot Description Interior Lot
Story 1
Entry Level One
Sewer Municipal Sewer
Water Municipal Water
New Construction No
Schools
Elementary Schools C. Wayne Collier
Middle Schools Hope Mills Middle
High Schools South View
Others
Tax ID 0404-92-1670
Acceptable Financing Cash, Conventional, FHA, USDA Loan, VA Loan
Listing Terms Cash, Conventional, FHA, USDA Loan, VA Loan


Find out why customers are choosing LPT Realty to meet their real estate needs
Learn More About LPT Realty







