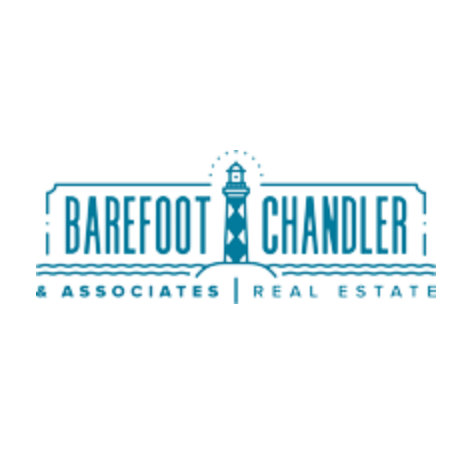
3 Beds
2 Baths
1,188 SqFt
3 Beds
2 Baths
1,188 SqFt
Key Details
Property Type Single Family Home
Sub Type Single Family Residence
Listing Status Active
Purchase Type For Rent
Square Footage 1,188 sqft
Subdivision Foxhorn Village
MLS Listing ID 100529535
Style Wood Frame
Bedrooms 3
Full Baths 2
HOA Y/N No
Year Built 1991
Lot Size 5,184 Sqft
Acres 0.12
Property Sub-Type Single Family Residence
Source Hive MLS
Property Description
Step inside to find gorgeous LVP flooring throughout the entire home—no carpet here—making cleaning and maintenance a breeze. The open living room boasts vaulted ceilings and a cozy wood-burning fireplace, creating a warm and inviting atmosphere perfect for both relaxing evenings and entertaining guests.
The kitchen is equipped with sleek stainless steel appliances and plenty of counter and cabinet space, making meal preparation both easy and enjoyable. Just off the living areas, you'll find the spacious owner's suite, complete with a private en-suite bathroom and a large walk-in closet for all your storage needs.
The additional bedrooms are generously sized and share a well-appointed full bathroom. Outside, enjoy a backyard perfect for barbecues, outdoor activities, or simply unwinding after a long day.
Located close to shopping, restaurants, and a short drive to Camp Lejeune, this home offers both convenience and charm.
Don't miss your chance to call 3043 Foxhorn Road your new home—schedule a tour today!
Location
State NC
County Onslow
Community Foxhorn Village
Direction Hwy 17 to W Fairway Rd, left on Foxhorn Rd
Location Details Mainland
Rooms
Basement None
Primary Bedroom Level Primary Living Area
Interior
Interior Features Walk-in Closet(s), Vaulted Ceiling(s), Wash/Dry Connect, Ceiling Fan(s)
Heating Heat Pump, Electric
Flooring LVT/LVP, Tile
Furnishings Unfurnished
Appliance Built-In Microwave, Refrigerator, Range, Dishwasher
Laundry Hookup - Dryer, Hookup - Washer
Exterior
Exterior Feature None
Parking Features On Site, Paved
Garage Spaces 1.0
Pool None
Utilities Available Sewer Connected, Water Connected, Electricity Connected
Porch Patio
Building
Story 1
Entry Level One
Sewer Municipal Sewer
Water Municipal Water
Structure Type None
Schools
Elementary Schools Jacksonville Commons
Middle Schools Jacksonville Commons
High Schools Northside
Others
Tax ID 345i-90
Virtual Tour https://mls.kuu.la/share/collection/7DcG0?fs=1&vr=1&sd=1&initload=0&thumbs=1&margin=5


Find out why customers are choosing LPT Realty to meet their real estate needs
Learn More About LPT Realty







