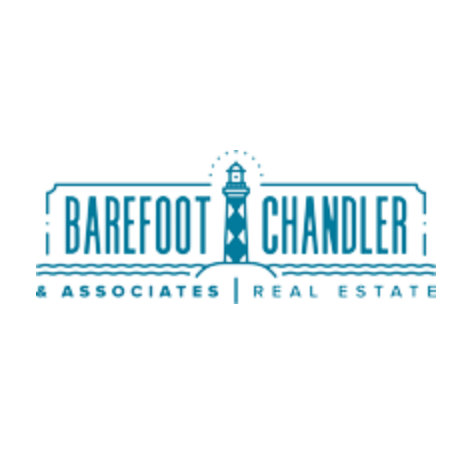
4 Beds
3 Baths
2,310 SqFt
4 Beds
3 Baths
2,310 SqFt
Key Details
Property Type Single Family Home
Sub Type Single Family Residence
Listing Status Active
Purchase Type For Sale
Square Footage 2,310 sqft
Price per Sqft $147
Subdivision Brookstone
MLS Listing ID 100529565
Style Wood Frame
Bedrooms 4
Full Baths 2
Half Baths 1
HOA Fees $105
HOA Y/N Yes
Year Built 2005
Annual Tax Amount $1,801
Lot Size 0.593 Acres
Acres 0.59
Lot Dimensions irregular
Property Sub-Type Single Family Residence
Source Hive MLS
Property Description
Location
State NC
County Onslow
Community Brookstone
Zoning R-15
Direction Hwy 24 to Piney Green. Turn right onto Rocky Run go past Brookstone then right on Riverside-third house on left corner of Riverside and Sandstone.
Location Details Mainland
Rooms
Primary Bedroom Level Primary Living Area
Interior
Interior Features Master Downstairs
Heating Electric, Heat Pump
Cooling Central Air
Exterior
Parking Features Paved
Garage Spaces 2.0
Utilities Available Water Available
Amenities Available No Amenities
Roof Type Shingle
Porch Porch
Building
Story 2
Entry Level Two
Foundation Slab
New Construction No
Schools
Elementary Schools Silverdale
Middle Schools Hunters Creek
High Schools White Oak
Others
Tax ID 1127a-169
Acceptable Financing Cash, Conventional, FHA, VA Loan
Listing Terms Cash, Conventional, FHA, VA Loan


Find out why customers are choosing LPT Realty to meet their real estate needs
Learn More About LPT Realty







