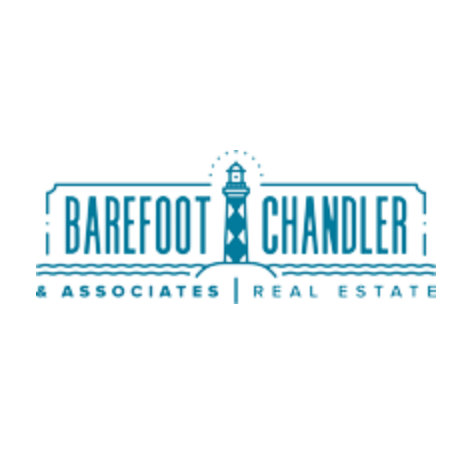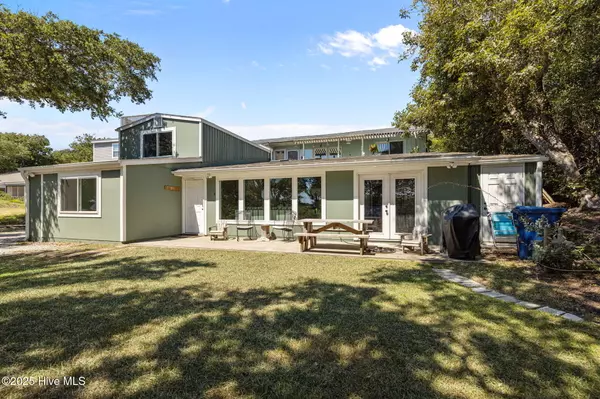
3 Beds
3 Baths
1,702 SqFt
3 Beds
3 Baths
1,702 SqFt
Key Details
Property Type Townhouse
Sub Type Townhouse
Listing Status Active
Purchase Type For Sale
Square Footage 1,702 sqft
Price per Sqft $364
MLS Listing ID 100529685
Style Townhouse,Wood Frame
Bedrooms 3
Full Baths 2
Half Baths 1
HOA Y/N Yes
Year Built 1989
Annual Tax Amount $1,052
Lot Size 741 Sqft
Acres 0.02
Lot Dimensions under unit
Property Sub-Type Townhouse
Source Hive MLS
Property Description
This unit is extremely private with views of Hoop Pole Creek and many live oak trees which are lit at night. Larger than most condominiums, this can handle ALL your family! Totally remodeled in 2023! New in 2023 are the roof, HVAC, windows, Surround sound system, skylights, lighting, floor coverings, cabinets, tile shower in principle bath and appliances. Furnished recently by Shore Decor, it's ready to use!
With no HOA dues and out of a flood zone, it's economical as well!
Location
State NC
County Carteret
Community Other
Zoning Residential
Direction Hwy 58 West to Lee Street, then right on Hoop Pole Creek Dr. to 145 on right. Go Straight to back to access this unit.
Location Details Island
Rooms
Other Rooms Storage
Basement None
Primary Bedroom Level Primary Living Area
Interior
Interior Features Sound System, Master Downstairs, Walk-in Closet(s), Vaulted Ceiling(s), High Ceilings, Solid Surface, Kitchen Island, Ceiling Fan(s), Furnished, Pantry, Walk-in Shower
Heating Heat Pump, Electric, Forced Air
Cooling Central Air
Flooring Carpet, Tile
Fireplaces Type None
Fireplace No
Window Features Skylight(s),Thermal Windows
Appliance Built-In Microwave, Washer, Self Cleaning Oven, Refrigerator, Range, Dryer, Dishwasher
Exterior
Exterior Feature Gas Grill
Parking Features Gravel, Off Street, On Site
Utilities Available Water Connected
Amenities Available No Amenities
Waterfront Description Salt Marsh
View Creek, Marsh View
Roof Type Architectural Shingle
Porch Patio
Building
Lot Description See Remarks
Story 1
Entry Level One and One Half
Foundation Slab
Sewer Septic Permit On File, Septic Tank
Water Municipal Water
Structure Type Gas Grill
New Construction No
Schools
Elementary Schools Morehead City Primary
Middle Schools Morehead City
High Schools West Carteret
Others
Tax ID 636516835670000
Acceptable Financing Cash, Conventional
Listing Terms Cash, Conventional


Find out why customers are choosing LPT Realty to meet their real estate needs
Learn More About LPT Realty







