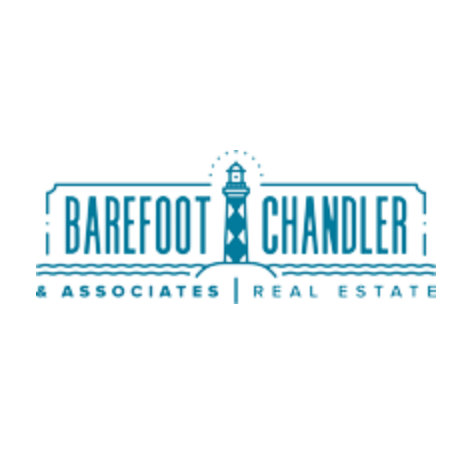
3 Beds
2 Baths
2,031 SqFt
3 Beds
2 Baths
2,031 SqFt
Key Details
Property Type Single Family Home
Sub Type Single Family Residence
Listing Status Active
Purchase Type For Sale
Square Footage 2,031 sqft
Price per Sqft $135
Subdivision Not In Subdivision
MLS Listing ID 100531284
Style Wood Frame
Bedrooms 3
Full Baths 2
HOA Y/N No
Year Built 1974
Annual Tax Amount $1,353
Lot Size 1.000 Acres
Acres 1.0
Lot Dimensions 1 acre
Property Sub-Type Single Family Residence
Source Hive MLS
Property Description
Location
State NC
County Martin
Community Not In Subdivision
Direction From Bear Grass Charter School, head south on E Bear Grass Road for about 4.5 miles, then turn right onto Bear Trap Road. Continue for 1.5 miles and the property will be on your left.
Location Details Mainland
Rooms
Primary Bedroom Level Primary Living Area
Interior
Interior Features None
Heating Electric, Heat Pump
Cooling Central Air
Exterior
Parking Features Attached, Concrete
Garage Spaces 3.0
Utilities Available Water Available
Roof Type Architectural Shingle
Porch None
Building
Story 1
Entry Level One
Sewer Septic Tank
Water Well
New Construction No
Schools
Elementary Schools Rodgers Elementary
Middle Schools South Creek
High Schools South Creek
Others
Tax ID 0501257
Acceptable Financing Cash, Conventional, FHA, USDA Loan, VA Loan
Listing Terms Cash, Conventional, FHA, USDA Loan, VA Loan
Virtual Tour https://www.propertypanorama.com/instaview/ncrmls/100531284


Find out why customers are choosing LPT Realty to meet their real estate needs
Learn More About LPT Realty







