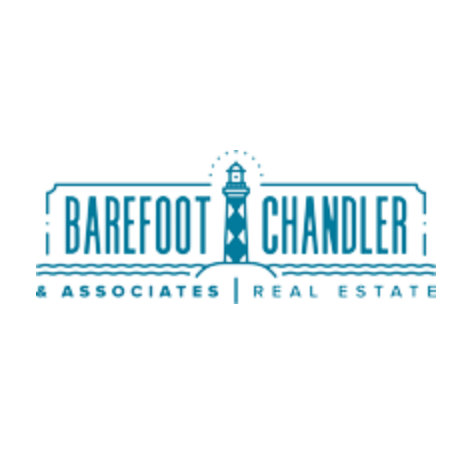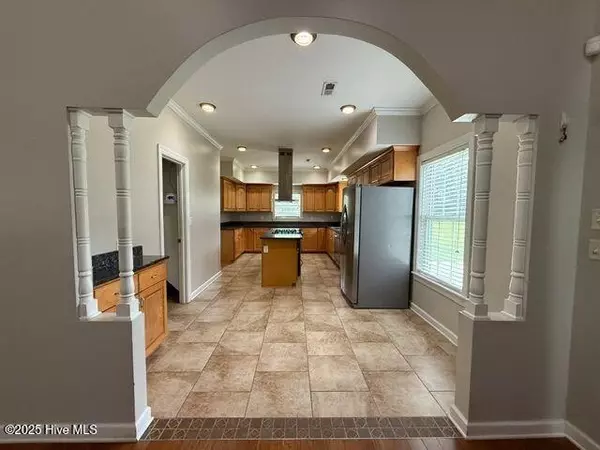
4 Beds
3 Baths
3,815 SqFt
4 Beds
3 Baths
3,815 SqFt
Key Details
Property Type Single Family Home
Sub Type Single Family Residence
Listing Status Active
Purchase Type For Sale
Square Footage 3,815 sqft
Price per Sqft $117
Subdivision Not In Subdivision
MLS Listing ID 100531554
Style Wood Frame
Bedrooms 4
Full Baths 3
HOA Y/N No
Year Built 2010
Annual Tax Amount $1,853
Lot Size 1.330 Acres
Acres 1.33
Lot Dimensions 104x352x127x190x285
Property Sub-Type Single Family Residence
Source Hive MLS
Property Description
Location
State NC
County Martin
Community Not In Subdivision
Zoning UNK
Direction On US-17 north, look for Herbie Lane. Turn right onto Herbie Lane. Go about ¾ mile. Turn right onto Mockingbird Road (first house on the right). Continue until you reach 1046 Mockingbird Rd
Location Details Mainland
Rooms
Primary Bedroom Level Primary Living Area
Interior
Interior Features Master Downstairs, Walk-in Closet(s), Tray Ceiling(s), High Ceilings, Solid Surface, Whirlpool, Ceiling Fan(s), Furnished, Pantry, Walk-in Shower
Heating Propane, Electric, Heat Pump
Cooling Central Air
Flooring Bamboo, Carpet, Tile, Wood
Appliance Gas Cooktop, Washer, Refrigerator, Dryer, Dishwasher
Exterior
Parking Features Paved
Garage Spaces 2.0
Utilities Available See Remarks
Roof Type Architectural Shingle
Porch Covered, Porch
Building
Lot Description Open Lot, See Remarks, Corner Lot
Story 2
Entry Level One and One Half
Foundation Brick/Mortar, Block
Sewer Septic Tank
Water Well
New Construction No
Schools
Elementary Schools Williamston
Middle Schools Riverside
High Schools Riverside High School
Others
Tax ID 0505849
Acceptable Financing Cash, Conventional, FHA, VA Loan
Listing Terms Cash, Conventional, FHA, VA Loan


Find out why customers are choosing LPT Realty to meet their real estate needs
Learn More About LPT Realty







