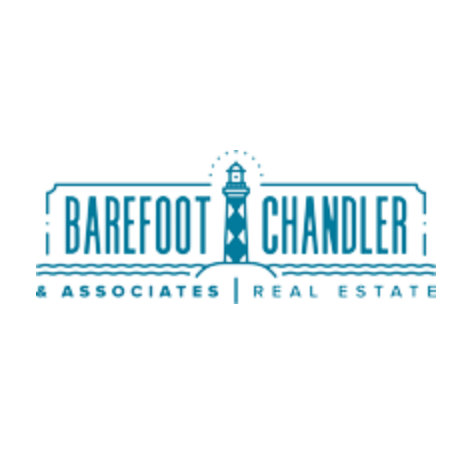
3 Beds
1 Bath
1,000 SqFt
3 Beds
1 Bath
1,000 SqFt
Key Details
Property Type Single Family Home
Sub Type Single Family Residence
Listing Status Active
Purchase Type For Sale
Square Footage 1,000 sqft
Price per Sqft $174
Subdivision Not In Subdivision
MLS Listing ID 100531805
Style Wood Frame
Bedrooms 3
Full Baths 1
HOA Y/N No
Year Built 1971
Annual Tax Amount $1,143
Lot Size 0.360 Acres
Acres 0.36
Lot Dimensions Irregular
Property Sub-Type Single Family Residence
Source Hive MLS
Property Description
The kitchen boasts stunning sealed butcher block countertops paired with sleek stainless steel appliances. A welcoming front porch provides the perfect setting for morning coffee or relaxing evenings, while the private, tree-lined backyard offers a peaceful retreat ideal for outdoor enjoyment.
Recent improvements include a new roof, HVAC system, windows, flooring and water heater—all replaced approximately five years ago—ensuring long-term peace of mind. The home also includes ample parking and a separate storage building. With its move-in ready condition this home is a rare find.
Private showings are available by appointment. Don't miss the opportunity to make this inviting home your own.
Location
State NC
County Pitt
Community Not In Subdivision
Zoning RA20
Direction Head west on 10th street, Left turn on Stantonsburg Road, 2nd Home on the right past Diamond Lane
Location Details Mainland
Rooms
Other Rooms Shed(s), Storage
Primary Bedroom Level Primary Living Area
Interior
Interior Features Master Downstairs, Ceiling Fan(s), Pantry, Walk-in Shower
Heating Electric, Heat Pump
Cooling Central Air
Flooring LVT/LVP, Tile
Fireplaces Type None
Fireplace No
Window Features Thermal Windows
Appliance Electric Oven, Electric Cooktop, Built-In Microwave, Refrigerator, Dishwasher
Exterior
Parking Features Garage Faces Front, Attached, Additional Parking, Concrete, On Site
Garage Spaces 1.0
Utilities Available None
Roof Type Composition
Porch Covered, Porch
Building
Story 1
Entry Level One
Sewer Septic Permit On File, Septic Tank
Water Community Water
New Construction No
Schools
Elementary Schools Falkland
Middle Schools Farmville Middle School
High Schools Farmville Central High School
Others
Tax ID 022775
Acceptable Financing Cash, Conventional, FHA, USDA Loan, VA Loan
Listing Terms Cash, Conventional, FHA, USDA Loan, VA Loan
Virtual Tour https://www.propertypanorama.com/instaview/ncrmls/100531805


Find out why customers are choosing LPT Realty to meet their real estate needs
Learn More About LPT Realty







