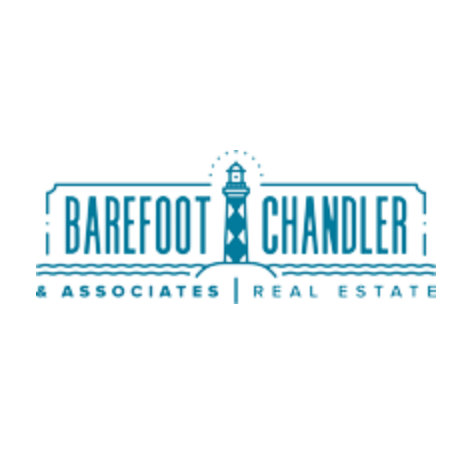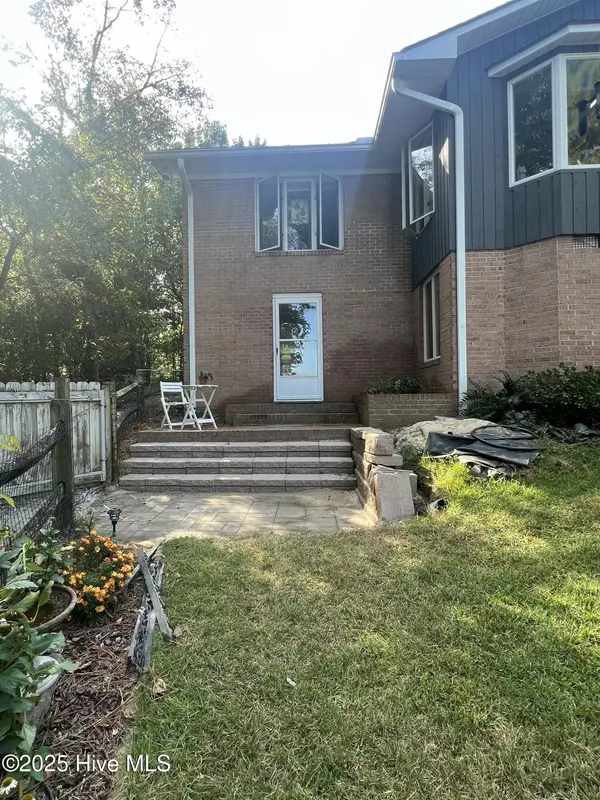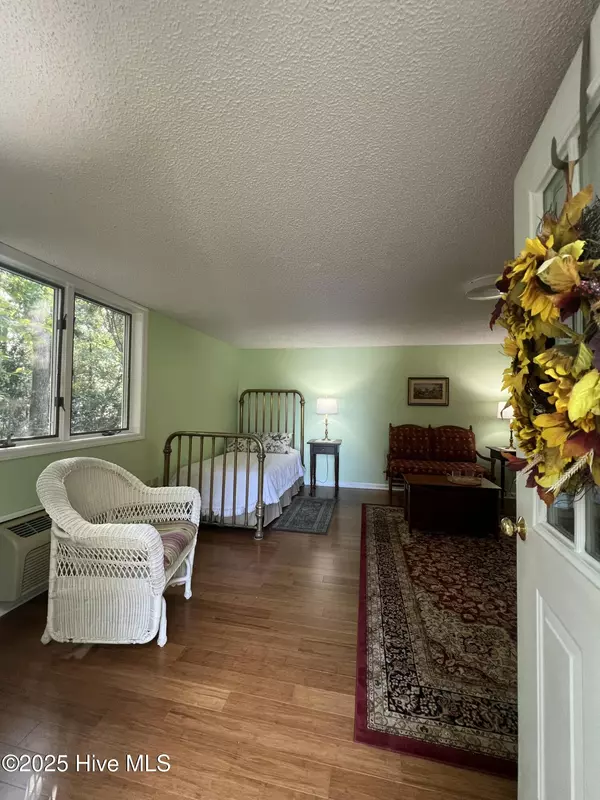
1 Bed
1 Bath
0.6 Acres Lot
1 Bed
1 Bath
0.6 Acres Lot
Key Details
Property Type Single Family Home
Sub Type Studio
Listing Status Active
Purchase Type For Rent
Subdivision Seven Lakes North
MLS Listing ID 100532610
Bedrooms 1
Full Baths 1
HOA Y/N Yes
Year Built 1988
Lot Size 0.599 Acres
Acres 0.6
Property Sub-Type Studio
Source Hive MLS
Property Description
Location
State NC
County Moore
Community Seven Lakes North
Direction Enter 7LN through the gate and turn right onto Shenandoah Rd E. Rolling Hill Ct is the second street on the left. Home is on the right. The rental unit is around the right side to the rear of the home. Follow the gravel path around to the fenced in yard. Through the gate there is a private entrance for the rental.
Location Details Mainland
Rooms
Primary Bedroom Level Primary Living Area
Interior
Interior Features Walk-in Closet(s), Apt/Suite, Furnished
Heating Wall Furnace, Electric
Cooling Wall/Window Unit(s)
Flooring Bamboo
Fireplaces Type None
Furnishings Furnished
Fireplace No
Appliance Built-In Microwave, Built-In Electric Oven, Refrigerator, Range
Laundry None
Exterior
Exterior Feature Dock
Parking Features Shared Driveway, Circular Driveway, Gravel
Utilities Available Water Connected, Electricity Connected
Amenities Available Community Pool, Fitness Center, Gated, Golf Course, Park, Picnic Area, Playground, Tennis Court(s)
View Lake
Porch Patio, Porch
Building
Lot Description Cul-De-Sac
Story 1
Entry Level One
Structure Type Dock
Schools
Elementary Schools West End
Middle Schools West Pine
High Schools Pinecrest


Find out why customers are choosing LPT Realty to meet their real estate needs
Learn More About LPT Realty







