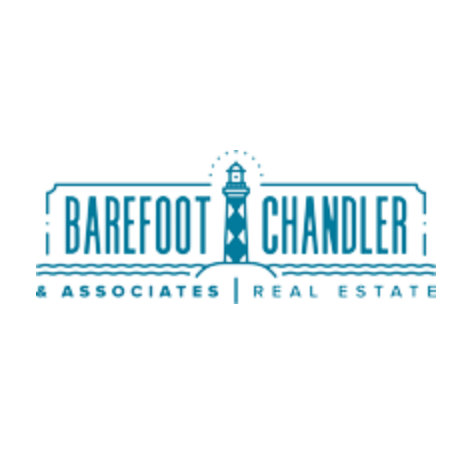
3 Beds
2 Baths
1,204 SqFt
3 Beds
2 Baths
1,204 SqFt
Key Details
Property Type Single Family Home
Sub Type Single Family Residence
Listing Status Active
Purchase Type For Sale
Square Footage 1,204 sqft
Price per Sqft $256
Subdivision Fairwood
MLS Listing ID 100532625
Style Wood Frame
Bedrooms 3
Full Baths 2
HOA Y/N No
Year Built 2025
Annual Tax Amount $69
Lot Size 10,062 Sqft
Acres 0.23
Lot Dimensions 68x148x68x148
Property Sub-Type Single Family Residence
Source Hive MLS
Property Description
Location
State NC
County Brunswick
Community Fairwood
Zoning Co-R-6000
Direction From 17 head south on Pisgah Rd turn right on Oxpen turn right on Boones Neck turn right on Tanglewood. Slight right onto Fairfield house is on the left.
Location Details Mainland
Rooms
Basement None
Primary Bedroom Level Primary Living Area
Interior
Interior Features Walk-in Closet(s), Vaulted Ceiling(s), Tray Ceiling(s), High Ceilings, Kitchen Island, Ceiling Fan(s), Pantry, Walk-in Shower
Heating Heat Pump, Electric, Forced Air
Cooling Central Air, Zoned
Flooring LVT/LVP
Fireplaces Type None
Fireplace No
Window Features Thermal Windows
Appliance Electric Oven, Built-In Microwave, Refrigerator, Dishwasher
Exterior
Parking Features Attached, Garage Door Opener, Lighted, On Site, Paved, Tandem
Garage Spaces 2.0
Utilities Available Water Connected
Amenities Available No Amenities
Waterfront Description None
Roof Type Shingle
Porch Covered, Patio, Porch, Screened
Building
Lot Description Interior Lot
Story 1
Entry Level One
Foundation Slab
Sewer Septic Tank
Water Municipal Water
New Construction Yes
Schools
Elementary Schools Supply
Middle Schools Cedar Grove
High Schools West Brunswick
Others
Tax ID 230lh003
Acceptable Financing Cash, Conventional, USDA Loan
Listing Terms Cash, Conventional, USDA Loan


Find out why customers are choosing LPT Realty to meet their real estate needs
Learn More About LPT Realty







