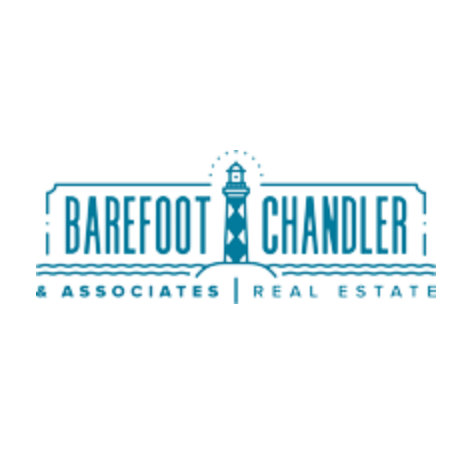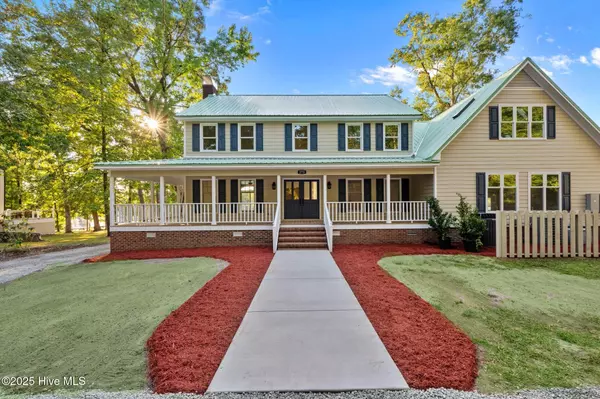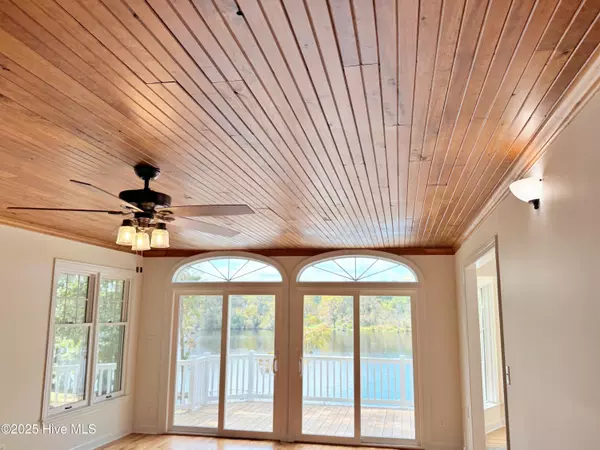
4 Beds
4 Baths
3,137 SqFt
4 Beds
4 Baths
3,137 SqFt
Key Details
Property Type Single Family Home
Sub Type Single Family Residence
Listing Status Active
Purchase Type For Sale
Square Footage 3,137 sqft
Price per Sqft $278
Subdivision Not In Subdivision
MLS Listing ID 100532709
Style Wood Frame
Bedrooms 4
Full Baths 3
Half Baths 1
HOA Y/N No
Year Built 1987
Lot Dimensions Irregular
Property Sub-Type Single Family Residence
Source Hive MLS
Property Description
Prepare to be impressed by this beautifully upgraded, like-new home nestled on a wooded, high-elevation lot along the scenic Trent River. From the moment you arrive, the outstanding curb appeal and expansive wrap-around porch set the tone for the elegance and comfort that await inside. MAKE SURE YOU VIEW THE VIDEO, OR CONTACT LISTING AGENT FOR A LINK.
Step through the front door and onto gleaming hardwood floors. The spacious foyer welcomes you and is flanked by a large living area to the left and an office with French doors to the right. The living area offers beautiful wood ceilings and a wood-burning fireplace. The gourmet kitchen is a true showstopper, featuring quartz countertops, black stainless steel appliances, a decorative butcher block island, and a stunning layout ideal for entertaining.
With four generous bedrooms and 3.5 luxurious bathrooms, this home offers ample space for you and your guests. The upscale primary suite is a private retreat, boasting a spa-like bathroom with a gorgeous tile shower, complete with a color-changing LED showerhead, and an enormous walk-in closet that will exceed your expectations.
Additional features include:
Metal roof for lasting durability and style
New Dock with boat slip
Huge Wrap-Around Porch
Permanently. Wired Tesla Charger
High-elevation lot with no history of flooding
Whole-house generator for peace of mind
Side-entry two-car garage Wrap-around porch perfect for relaxing or entertaining
This home is truly a dream come true—offering the perfect blend of luxury, functionality, and natural beauty.
Location
State NC
County Jones
Community Not In Subdivision
Zoning Residential
Direction take Brices Creek Road to Crump Farm to Rock Creek to w rock Creek
Location Details Mainland
Rooms
Basement None
Primary Bedroom Level Non Primary Living Area
Interior
Interior Features Walk-in Closet(s), Ceiling Fan(s)
Heating Heat Pump, Fireplace(s), Electric
Cooling Central Air
Appliance Electric Oven
Exterior
Parking Features Garage Faces Side, Additional Parking
Garage Spaces 2.0
Utilities Available Water Connected
Waterfront Description Deeded Water Access,Deeded Water Rights,Deeded Waterfront,Water Access Comm
View River, Water
Roof Type Metal
Porch Porch, Wrap Around
Building
Story 2
Entry Level Two
Sewer Septic Tank
Water Municipal Water
New Construction No
Schools
Elementary Schools Jones
Middle Schools Jones Middle
High Schools Jones Senior High
Others
Tax ID 545895288300
Acceptable Financing Cash, Conventional, VA Loan
Listing Terms Cash, Conventional, VA Loan


Find out why customers are choosing LPT Realty to meet their real estate needs
Learn More About LPT Realty







