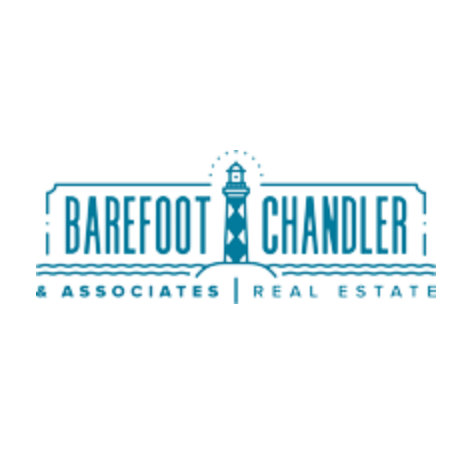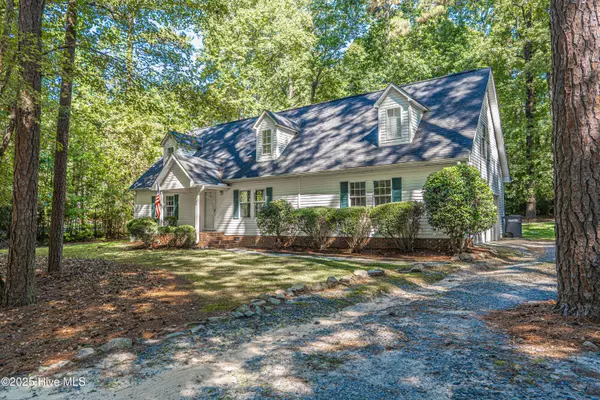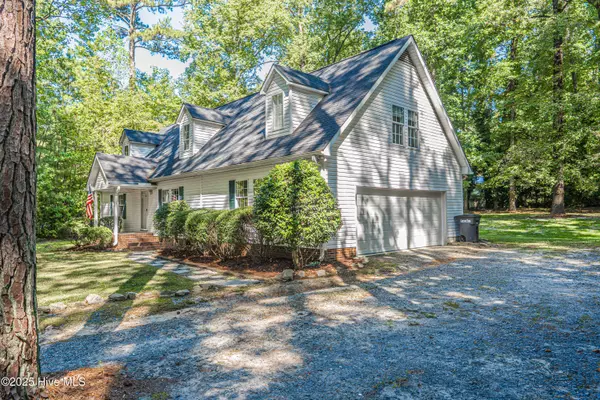
4 Beds
3 Baths
2,064 SqFt
4 Beds
3 Baths
2,064 SqFt
Key Details
Property Type Single Family Home
Sub Type Single Family Residence
Listing Status Active
Purchase Type For Sale
Square Footage 2,064 sqft
Price per Sqft $213
Subdivision Highland Trails
MLS Listing ID 100532814
Style Steel Frame
Bedrooms 4
Full Baths 3
HOA Y/N No
Year Built 2001
Annual Tax Amount $1,360
Lot Size 0.690 Acres
Acres 0.69
Lot Dimensions 160x181x160x192
Property Sub-Type Single Family Residence
Source Hive MLS
Property Description
Location
State NC
County Moore
Community Highland Trails
Zoning RS-2
Direction From Morganton Road, Right on E Indiana Ave, Left S Fort Bragg Road, Right on McNeil Rd, Right on Dundee Trail, Left on N Glenwood Trail, Right on Kyloe Rd, Right on Heather Lane. Home is on the right.
Location Details Mainland
Rooms
Primary Bedroom Level Primary Living Area
Interior
Interior Features Master Downstairs, Kitchen Island, Ceiling Fan(s)
Heating Heat Pump, Electric
Flooring LVT/LVP, Carpet
Fireplaces Type None
Fireplace No
Appliance Electric Oven, Built-In Microwave, Washer, Refrigerator, Dryer, Dishwasher
Exterior
Parking Features On Site
Garage Spaces 2.0
Utilities Available Cable Available, Water Connected
Roof Type Composition
Porch Covered, Porch
Building
Story 2
Entry Level Two
Sewer Septic Tank
Water Municipal Water
New Construction No
Schools
Elementary Schools Southern Pines Elementary
Middle Schools Southern Middle
High Schools Pinecrest High
Others
Tax ID 00052098
Acceptable Financing Assumable, Cash, Conventional, FHA, USDA Loan, VA Loan
Listing Terms Assumable, Cash, Conventional, FHA, USDA Loan, VA Loan


Find out why customers are choosing LPT Realty to meet their real estate needs
Learn More About LPT Realty







