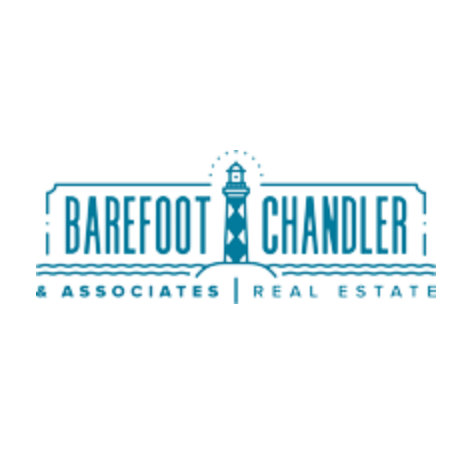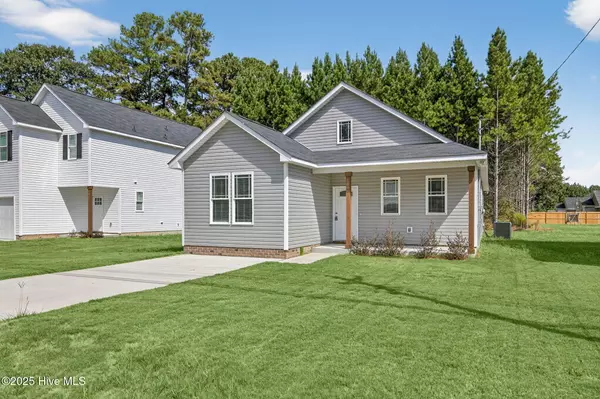
3 Beds
2 Baths
1,511 SqFt
3 Beds
2 Baths
1,511 SqFt
Key Details
Property Type Single Family Home
Sub Type Single Family Residence
Listing Status Active
Purchase Type For Sale
Square Footage 1,511 sqft
Price per Sqft $168
Subdivision Willow Springs
MLS Listing ID 100532831
Style Wood Frame
Bedrooms 3
Full Baths 2
HOA Fees $120
HOA Y/N Yes
Year Built 2024
Lot Size 6,098 Sqft
Acres 0.14
Lot Dimensions 55 x 111 x 54 x 111
Property Sub-Type Single Family Residence
Source Hive MLS
Property Description
Location
State NC
County Wilson
Community Willow Springs
Zoning SR4
Direction Nash St to right on Ward Blvd, right on Forest Hills, right on US HWY 301, left on Sunnybrook Road, home on left.
Location Details Mainland
Rooms
Primary Bedroom Level Primary Living Area
Interior
Interior Features Master Downstairs, Walk-in Closet(s), Entrance Foyer, Solid Surface, Bookcases, Kitchen Island, Ceiling Fan(s), Pantry
Heating Electric, Heat Pump
Cooling Central Air
Flooring LVT/LVP, Carpet
Window Features Thermal Windows
Appliance Built-In Microwave, Range, Dishwasher
Exterior
Parking Features Off Street, Paved
Utilities Available Sewer Connected, Water Connected
Amenities Available Maint - Comm Areas
Roof Type Composition
Porch Covered, Patio
Building
Story 1
Entry Level One
Foundation Slab
Sewer Municipal Sewer
Water Municipal Water
New Construction Yes
Schools
Elementary Schools Vick
Middle Schools Darden
High Schools Beddingfield
Others
Tax ID 3710-37-1294.000
Acceptable Financing Cash, Conventional, FHA, VA Loan
Listing Terms Cash, Conventional, FHA, VA Loan


Find out why customers are choosing LPT Realty to meet their real estate needs
Learn More About LPT Realty







