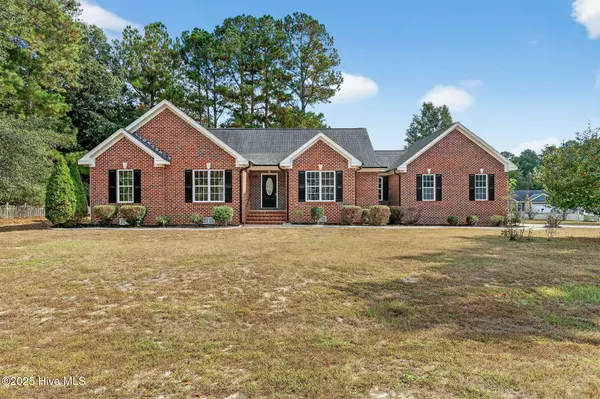
3 Beds
2 Baths
2,092 SqFt
3 Beds
2 Baths
2,092 SqFt
Key Details
Property Type Single Family Home
Sub Type Single Family Residence
Listing Status Pending
Purchase Type For Sale
Square Footage 2,092 sqft
Price per Sqft $143
Subdivision Tiffany Gardens
MLS Listing ID 100532891
Bedrooms 3
Full Baths 2
HOA Y/N No
Year Built 2004
Lot Size 0.510 Acres
Acres 0.51
Lot Dimensions obtain survey
Property Sub-Type Single Family Residence
Source Hive MLS
Property Description
Highlights include brand new quartz countertops, luxury vinyl plank flooring throughout, Herringbone subway tile backsplash, all new stainless steel appliances, modern light fixtures and updated hardware, new hot water heater, updated bathrooms and fixtures throughout.
With its blend of style, comfort, and functionality, this home is a true showstopper. Ideal for buyers seeking low-maintenance, single-level living in a central Goldsboro location. *Primary bath pictures to be added upon completion of brand new Seamless glass shower!* Seller has partnered with a preferred lender offering a lender concession towards closing with use of preferred lender. Contact agent for details.
Location
State NC
County Wayne
Community Tiffany Gardens
Zoning R-12
Direction From downtown Goldsboro, take US 13 North/ US 70 east. Left onto N Oak Forest Road. Right onto Central Heights Road. Right onto Waters Circle. Home on the right.
Interior
Interior Features Master Downstairs, Walk-in Closet(s), Vaulted Ceiling(s), Tray Ceiling(s), High Ceilings, Entrance Foyer, Ceiling Fan(s), Pantry, Walk-in Shower, Walk-In Closet(s)
Heating Electric, Heat Pump
Cooling Central Air
Flooring LVT/LVP
Laundry Laundry Room
Exterior
Parking Features Garage Faces Side, Attached, Concrete
Garage Spaces 2.0
Utilities Available Sewer Connected, Water Connected
Roof Type Shingle
Porch Patio
Building
Lot Description Corner Lot
Story 1
Entry Level One
Foundation Permanent, Crawl Space
Water Public, Public2
New Construction No
Schools
Elementary Schools Eastern Wayne
Middle Schools Eastern Wayne
High Schools Eastern Wayne
Others
Tax ID 04d07054a01063
Acceptable Financing Cash, Conventional, VA Loan
Listing Terms Cash, Conventional, VA Loan
Special Listing Condition Standard


Find out why customers are choosing LPT Realty to meet their real estate needs
Learn More About LPT Realty







