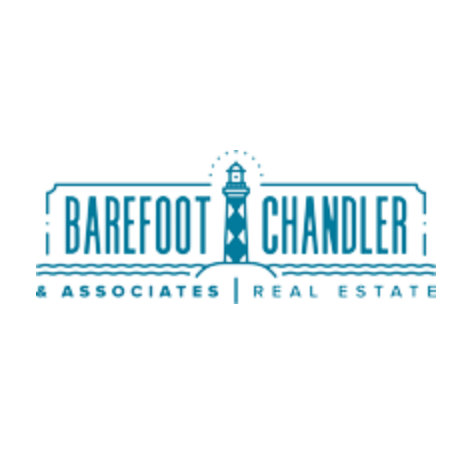
3 Beds
3 Baths
1,903 SqFt
3 Beds
3 Baths
1,903 SqFt
Key Details
Property Type Single Family Home
Sub Type Single Family Residence
Listing Status Active
Purchase Type For Sale
Square Footage 1,903 sqft
Price per Sqft $249
Subdivision Georgetowne
MLS Listing ID 100532893
Style Wood Frame
Bedrooms 3
Full Baths 2
Half Baths 1
HOA Fees $1,800
HOA Y/N Yes
Year Built 1999
Lot Size 0.328 Acres
Acres 0.33
Lot Dimensions 84.99 X 145.85 X 102.87
Property Sub-Type Single Family Residence
Source Hive MLS
Property Description
This beautifully maintained 3-bedroom, 2.5-bath home sits on a rare oversized lot in the desirable neighborhood of Ashley Park at Georgetowne. Offering 1903 sq ft of comfortable living space, this home combines privacy, convenience, and charm.
Step inside to a bright, inviting layout featuring an open living room with fireplace, spacious dining area, and kitchen with great storage. The primary suite offers a relaxing retreat with ample closet space and a private bath, while two additional bedrooms and a full bath provide room for family, guests, or a home office.
What sets this property apart is the large backyard and private courtyard—perfect for entertaining, gardening, or simply enjoying the outdoors.
Located just minutes from shopping, dining, and medical services, and only a short drive to Carolina Beach, Wrightsville Beach, and Historic Downtown Wilmington, this home offers the best of coastal living in a quiet residential setting.
Don't miss this opportunity—schedule your private showing today!
Location
State NC
County New Hanover
Community Georgetowne
Zoning R15
Direction From Downtown Wilmington: Take US-421 South/Carolina Beach Road out of downtown. Continue approximately 7 miles, then turn left onto Sanders Road. Follow Sanders Road for about 1 mile, then turn left onto River Road. After 0.5 miles, turn right into Echo Farms/Bradley Creek neighborhood on Brascote Lane. Home will be on your right.
Location Details Mainland
Rooms
Basement None
Primary Bedroom Level Primary Living Area
Interior
Interior Features Master Downstairs, Ceiling Fan(s)
Heating Electric, Heat Pump
Cooling Central Air
Flooring LVT/LVP, Carpet
Appliance Built-In Microwave, Washer, Refrigerator, Range, Dryer, Dishwasher
Exterior
Parking Features Garage Faces Front, Attached, Garage Door Opener
Garage Spaces 2.0
Pool See Remarks
Utilities Available Sewer Available, Water Available
Amenities Available Clubhouse, Community Pool, Maint - Comm Areas, Maint - Grounds, Pickleball
Roof Type Shingle
Porch Patio, Porch
Building
Story 1
Entry Level One
Foundation Brick/Mortar
Sewer Municipal Sewer
Water Municipal Water
New Construction No
Schools
Elementary Schools Pine Valley
Middle Schools Myrtle Grove
High Schools Hoggard
Others
Tax ID R07105-006-027-000
Acceptable Financing Cash, Conventional, FHA, VA Loan
Listing Terms Cash, Conventional, FHA, VA Loan


Find out why customers are choosing LPT Realty to meet their real estate needs
Learn More About LPT Realty







