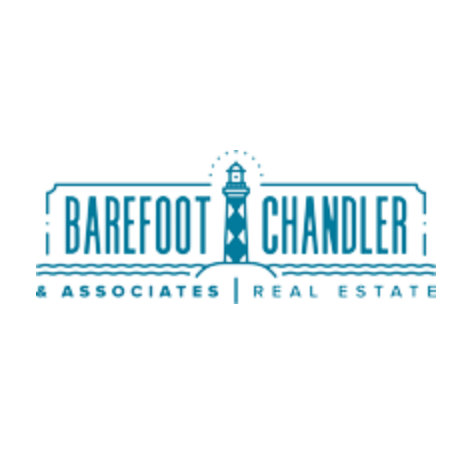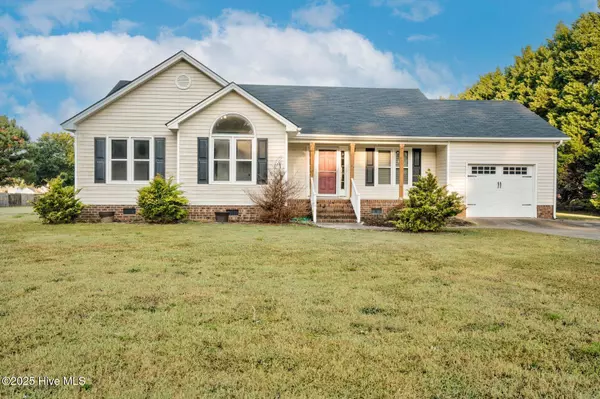
3 Beds
2 Baths
1,494 SqFt
3 Beds
2 Baths
1,494 SqFt
Key Details
Property Type Single Family Home
Sub Type Single Family Residence
Listing Status Active
Purchase Type For Sale
Square Footage 1,494 sqft
Price per Sqft $173
Subdivision Not In Subdivision
MLS Listing ID 100532931
Style Wood Frame
Bedrooms 3
Full Baths 2
HOA Y/N No
Year Built 1995
Annual Tax Amount $1,461
Lot Size 0.920 Acres
Acres 0.92
Lot Dimensions 133x300x133x300
Property Sub-Type Single Family Residence
Source Hive MLS
Property Description
6188 Bones Cut Off Rd is perfectly situated in the desirable Sandy Cross area with no city taxes! This charming home offers an attached garage, sits on a spacious 1-acre lot, and provides the comfort and privacy you've been looking for. With plenty of room to enjoy the outdoors, garden, or simply relax, this property is ready for its new owner to make it their own. Opportunities like this don't come often—schedule your tour today before it's gone!
Location
State NC
County Nash
Community Not In Subdivision
Zoning RA
Direction From sandy cross rd turn onto Bones cut off rd
Location Details Mainland
Rooms
Basement None
Primary Bedroom Level Primary Living Area
Interior
Interior Features Entrance Foyer, Kitchen Island, Ceiling Fan(s), Walk-in Shower
Heating Electric, Forced Air
Cooling Central Air
Exterior
Parking Features Attached, Concrete, Paved
Garage Spaces 2.0
Utilities Available Water Connected
Roof Type Shingle
Porch Deck, Porch
Building
Story 1
Entry Level One
New Construction No
Schools
Elementary Schools Coopers
Middle Schools Nash Central
High Schools Nash Central
Others
Tax ID 3707-00-78-6124
Acceptable Financing Cash, Conventional, USDA Loan, VA Loan
Listing Terms Cash, Conventional, USDA Loan, VA Loan


Find out why customers are choosing LPT Realty to meet their real estate needs
Learn More About LPT Realty







