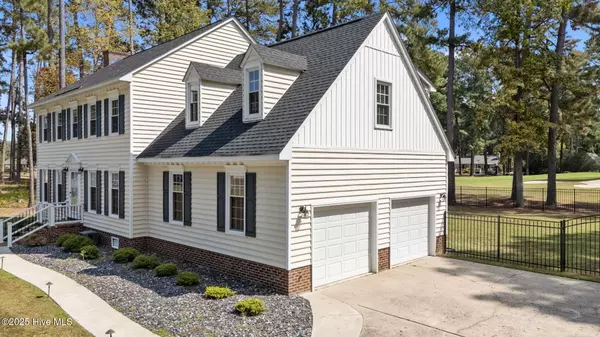
3 Beds
3 Baths
2,543 SqFt
3 Beds
3 Baths
2,543 SqFt
Key Details
Property Type Single Family Home
Sub Type Single Family Residence
Listing Status Active Under Contract
Purchase Type For Sale
Square Footage 2,543 sqft
Price per Sqft $177
Subdivision Country Club Colony
MLS Listing ID 100533013
Style Wood Frame
Bedrooms 3
Full Baths 2
Half Baths 1
HOA Y/N No
Year Built 1986
Lot Size 0.590 Acres
Acres 0.59
Lot Dimensions 88x42x26x140x161x187
Property Sub-Type Single Family Residence
Source Hive MLS
Property Description
Location
State NC
County Wilson
Community Country Club Colony
Zoning Res
Direction From Nash St N, turn left onto Country Club Dr N, turn left to stay on Country Club Dr. Turn right onto Burning Tree Ln N, home will be on the right.
Rooms
Basement None
Interior
Interior Features Walk-in Closet(s), High Ceilings, Solid Surface, Ceiling Fan(s), Pantry, Walk-in Shower, Blinds/Shades, Walk-In Closet(s)
Heating Electric, Heat Pump
Cooling Central Air
Flooring LVT/LVP, Carpet, Tile
Furnishings Unfurnished
Window Features Thermal Windows
Appliance Refrigerator, Range, Disposal, Dishwasher
Laundry Dryer Hookup, Washer Hookup, Laundry Closet
Exterior
Exterior Feature Storm Doors
Parking Features Paved
Garage Spaces 2.0
Utilities Available Sewer Connected, Water Connected
Amenities Available None
Waterfront Description None
View Golf Course
Roof Type Shingle
Accessibility None
Porch Patio, Screened
Building
Lot Description Cul-De-Sac, On Golf Course
Story 2
Entry Level Two
Foundation Crawl Space
Water Public
Structure Type Storm Doors
New Construction No
Schools
Elementary Schools New Hope
Middle Schools Elm City
High Schools Fike High
Others
Tax ID 3714-53-3283.000
Acceptable Financing Cash, Conventional, FHA, VA Loan
Listing Terms Cash, Conventional, FHA, VA Loan
Special Listing Condition Standard
Virtual Tour https://www.propertypanorama.com/instaview/ncrmls/100533013


Find out why customers are choosing LPT Realty to meet their real estate needs
Learn More About LPT Realty







