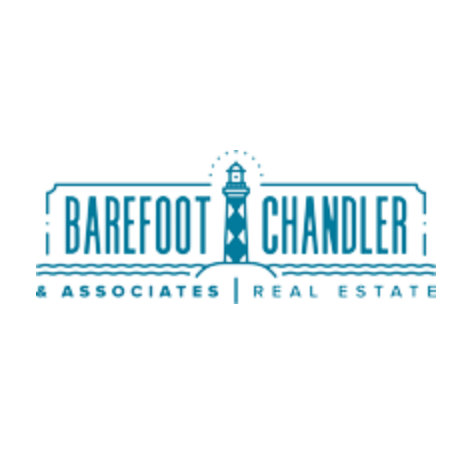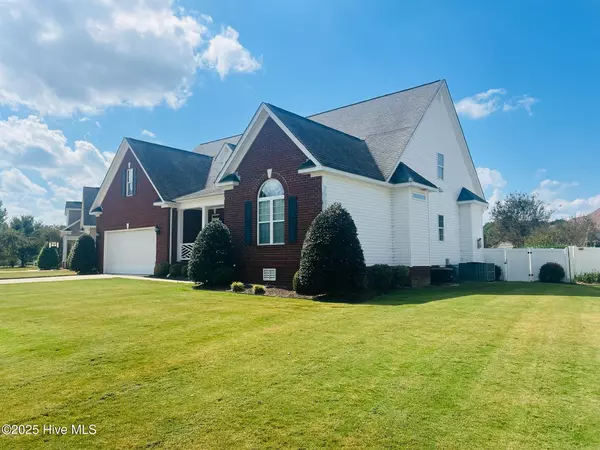
3 Beds
3 Baths
3,111 SqFt
3 Beds
3 Baths
3,111 SqFt
Key Details
Property Type Single Family Home
Sub Type Single Family Residence
Listing Status Active
Purchase Type For Sale
Square Footage 3,111 sqft
Price per Sqft $160
Subdivision The Bluffs
MLS Listing ID 100533031
Style Wood Frame
Bedrooms 3
Full Baths 3
HOA Fees $150
HOA Y/N Yes
Year Built 2008
Annual Tax Amount $4,817
Lot Size 0.350 Acres
Acres 0.35
Lot Dimensions 162 x 140 x 45 x 140
Property Sub-Type Single Family Residence
Source Hive MLS
Property Description
Kitchen has crazy number of cabinets. Large den for family and friends. Oversized primary bedroom on first floor with two additional bedrooms and full bath on first floor.
Screened porch. Two car garage. You can be on the walking trail at Lake Wilson in two minutes!
Owner offering a $25,000 allowance for new flooring and paint of buyer's choosing. Priced to sale quickly. Call today or be sorry tomorrow.
Live with purpose and joy everyone.
Location
State NC
County Wilson
Community The Bluffs
Zoning SFR
Direction From Nash St N, turn right onto Lake Wilson Rd, turn left onto Lake Hills Dr., turn right onto Niki Dr, turn left onto Bluff Pl. The house is on the left.
Location Details Mainland
Rooms
Primary Bedroom Level Primary Living Area
Interior
Interior Features Master Downstairs, Walk-in Closet(s), Vaulted Ceiling(s), Tray Ceiling(s), Entrance Foyer, Ceiling Fan(s), Pantry, Walk-in Shower
Heating Forced Air, Natural Gas
Cooling Central Air
Flooring Carpet, Tile, Wood
Fireplaces Type Gas Log
Fireplace Yes
Appliance Gas Oven, Gas Cooktop, Built-In Microwave, Refrigerator, Disposal, Dishwasher
Exterior
Exterior Feature Irrigation System
Parking Features Concrete, On Site, Paved
Garage Spaces 2.0
Utilities Available Sewer Available, Water Available
Amenities Available Maint - Comm Areas
Roof Type Composition
Porch Covered, Screened
Building
Story 2
Entry Level One and One Half
Sewer Municipal Sewer
Water Municipal Water
Structure Type Irrigation System
New Construction No
Schools
Elementary Schools New Hope
Middle Schools Elm City
High Schools Fike
Others
Tax ID 3714-93-5576.000
Acceptable Financing Cash, Conventional, FHA, VA Loan
Listing Terms Cash, Conventional, FHA, VA Loan


Find out why customers are choosing LPT Realty to meet their real estate needs
Learn More About LPT Realty







