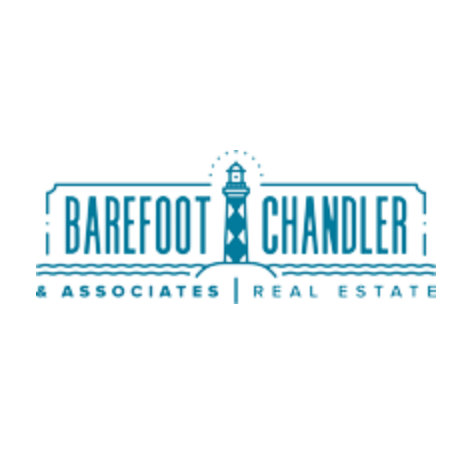
3 Beds
2 Baths
1,599 SqFt
3 Beds
2 Baths
1,599 SqFt
Key Details
Property Type Manufactured Home
Sub Type Manufactured Home
Listing Status Active
Purchase Type For Sale
Square Footage 1,599 sqft
Price per Sqft $137
Subdivision Creekwalk @ Bellhammon
MLS Listing ID 100533109
Style Wood Frame
Bedrooms 3
Full Baths 2
HOA Y/N No
Year Built 1998
Annual Tax Amount $795
Lot Size 0.500 Acres
Acres 0.5
Lot Dimensions Irregular
Property Sub-Type Manufactured Home
Source Hive MLS
Property Description
Location
State NC
County Pender
Community Creekwalk @ Bellhammon
Zoning PD
Direction From Rocky Point, take NC-210 East toward US-117. Continue on NC-210 and then turn left onto US-117 North. Follow US-117 for a short distance, then turn right onto Bellhammon Forest Drive. Continue straight and the property
Location Details Mainland
Rooms
Primary Bedroom Level Primary Living Area
Interior
Interior Features Walk-in Closet(s), Ceiling Fan(s), Walk-in Shower
Heating Electric, Heat Pump
Cooling Central Air
Flooring LVT/LVP
Appliance Refrigerator, Dishwasher
Exterior
Parking Features On Site
Utilities Available Water Available
Roof Type Shingle
Porch Deck, Porch
Building
Story 1
Entry Level One
Sewer Septic Tank
Water Well
New Construction No
Schools
Elementary Schools Cape Fear
Middle Schools Cape Fear
High Schools Heide Trask
Others
Tax ID 3223-22-9791-0000
Acceptable Financing Cash, Conventional, FHA, VA Loan
Listing Terms Cash, Conventional, FHA, VA Loan
Virtual Tour https://www.zillow.com/view-imx/af78a950-ab18-4fb7-9ea8-6a399aaa5abc?setAttribution=mls&wl=true&initialViewType=pano&utm_source=dashboard


Find out why customers are choosing LPT Realty to meet their real estate needs
Learn More About LPT Realty







