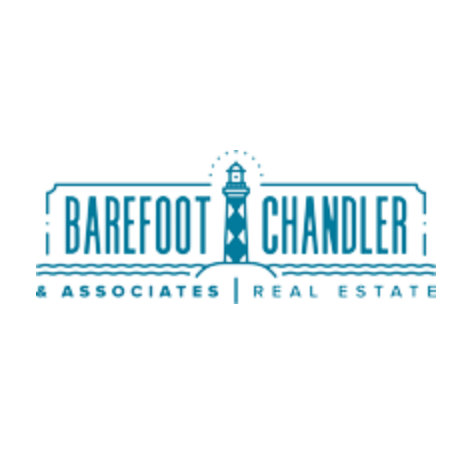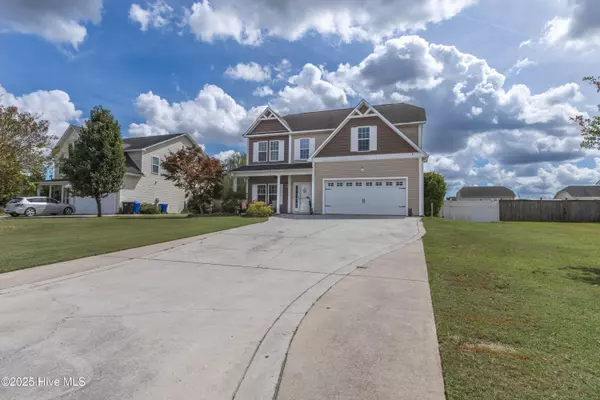
4 Beds
3 Baths
2,456 SqFt
4 Beds
3 Baths
2,456 SqFt
Key Details
Property Type Single Family Home
Sub Type Single Family Residence
Listing Status Active
Purchase Type For Sale
Square Footage 2,456 sqft
Price per Sqft $142
Subdivision Trifield Estates
MLS Listing ID 100533175
Style Wood Frame
Bedrooms 4
Full Baths 2
Half Baths 1
HOA Y/N No
Year Built 2011
Annual Tax Amount $2,499
Lot Size 0.360 Acres
Acres 0.36
Lot Dimensions 186 x 82
Property Sub-Type Single Family Residence
Source Hive MLS
Property Description
The home also offers a 2-car garage, a fully fenced backyard for privacy and play, and peace of mind with a recently serviced HVAC system. This home is move-in ready and waiting for its new owners.
Solar panels on home will convey.
Location
State NC
County Onslow
Community Trifield Estates
Zoning R-15
Direction From Gum Branch Rd going toward Richlands, turn right onto Cownhorn, left onto Francktown, right onto Esquire, right onto Landover.
Location Details Island
Rooms
Other Rooms Shed(s)
Basement None
Primary Bedroom Level Non Primary Living Area
Interior
Interior Features Walk-in Closet(s), Entrance Foyer, Bookcases, Ceiling Fan(s), Pantry
Heating Active Solar, Heat Pump, Solar
Cooling Central Air
Flooring Carpet, Vinyl
Appliance Electric Oven, Built-In Microwave, Refrigerator, Range, Dishwasher
Exterior
Exterior Feature None
Parking Features Garage Faces Front
Garage Spaces 2.0
Pool None
Utilities Available Sewer Available, Water Available
Waterfront Description None
Roof Type Shingle
Accessibility None
Porch Patio
Building
Lot Description Cul-De-Sac
Story 2
Entry Level Two
Foundation Slab
Sewer Municipal Sewer
Water Municipal Water
Structure Type None
New Construction No
Schools
Elementary Schools Richlands
Middle Schools Trexler
High Schools Richlands
Others
Tax ID 43a-291
Acceptable Financing Cash, Conventional, FHA, USDA Loan, VA Loan
Listing Terms Cash, Conventional, FHA, USDA Loan, VA Loan


Find out why customers are choosing LPT Realty to meet their real estate needs
Learn More About LPT Realty







