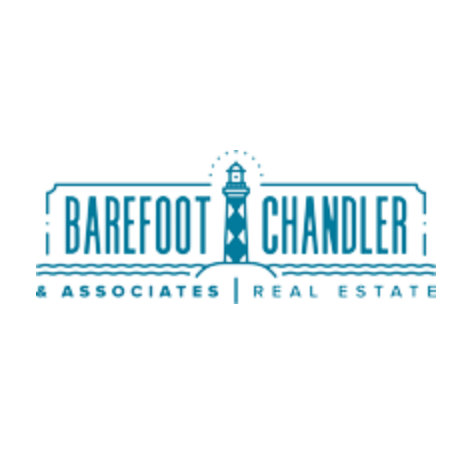
3 Beds
2 Baths
1,607 SqFt
3 Beds
2 Baths
1,607 SqFt
Key Details
Property Type Single Family Home
Sub Type Single Family Residence
Listing Status Active
Purchase Type For Sale
Square Footage 1,607 sqft
Price per Sqft $255
Subdivision Not In Subdivision
MLS Listing ID 100533186
Style Wood Frame
Bedrooms 3
Full Baths 2
HOA Y/N No
Year Built 2025
Lot Size 0.340 Acres
Acres 0.34
Lot Dimensions Irregular
Property Sub-Type Single Family Residence
Source Hive MLS
Property Description
Buyer can make all interior finish selections under pre-sale contract
**NO HOA**
Location
State NC
County New Hanover
Community Not In Subdivision
Zoning Residential
Direction From Market Street (northbound), take a left on Gordon Rd. Take right turn onto Daniel Boone Trail. Property is on your left
Location Details Mainland
Rooms
Basement None
Primary Bedroom Level Primary Living Area
Interior
Interior Features Master Downstairs, Vaulted Ceiling(s), High Ceilings, Kitchen Island, Ceiling Fan(s), Pantry, Walk-in Shower
Heating Electric, Heat Pump
Cooling Central Air
Fireplaces Type None
Fireplace No
Appliance Electric Oven, Electric Cooktop, Built-In Microwave, Dishwasher
Exterior
Parking Features Garage Faces Front, Attached, Concrete, Garage Door Opener
Garage Spaces 2.0
Utilities Available Sewer Connected, Water Connected
Roof Type Architectural Shingle
Porch Patio, Porch
Building
Story 1
Entry Level One
Foundation Slab
New Construction Yes
Schools
Elementary Schools Blair
Middle Schools Trask
High Schools Laney
Others
Tax ID R04300-003-003-000
Acceptable Financing Cash, Conventional, FHA, VA Loan
Listing Terms Cash, Conventional, FHA, VA Loan


Find out why customers are choosing LPT Realty to meet their real estate needs
Learn More About LPT Realty





