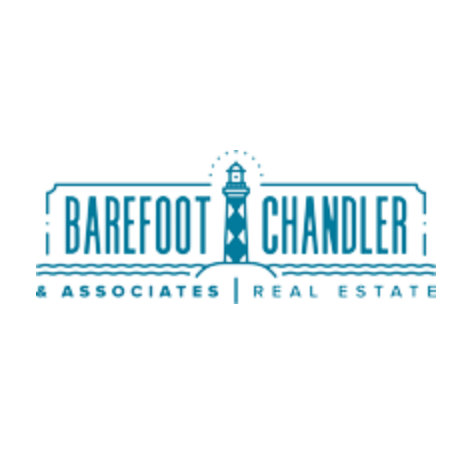
4 Beds
3 Baths
2,519 SqFt
4 Beds
3 Baths
2,519 SqFt
Key Details
Property Type Single Family Home
Sub Type Single Family Residence
Listing Status Active
Purchase Type For Sale
Square Footage 2,519 sqft
Price per Sqft $210
Subdivision Foxfire
MLS Listing ID 100533281
Style Wood Frame
Bedrooms 4
Full Baths 2
Half Baths 1
HOA Y/N No
Year Built 2019
Annual Tax Amount $2,415
Lot Size 0.720 Acres
Acres 0.72
Lot Dimensions 175x188x169x181
Property Sub-Type Single Family Residence
Source Hive MLS
Property Description
This 4-bedroom, 2.5-bathroom home sits on a generous 0.72-acre lot right on the 14th hole of the Foxfire Golf Course — perfect for golf enthusiasts or anyone looking for beautiful backyard views!
Inside, you'll find comfortable living space with a bright and open layout. The living room features raised ceilings for an airy feel, while the kitchen is equipped with double ovens, plenty of counter space, and an open flow to the main living areas — ideal for entertaining.
A cozy sunroom overlooks the fully fenced backyard, offering the perfect spot to relax year-round. There's also a bonus room upstairs — great for a playroom, home office, or media room.
Enjoy the curb appeal of a covered front porch, and bring all your toys with you — this home has a 3-car garage for extra storage, hobby space, or even a golf cart.
You'll love the brand new roof (2025) and the peace of mind that comes with no HOA restrictions.
Home Highlights:
• 4 Bedrooms | 2.5 Bathrooms
• 0.72 Acre Lot
• Backs to the 14th Hole of Foxfire Golf Course
• Fully Fenced Backyard
• Bright Sunroom with Golf Course Views
• Bonus Room for Flex Space
• Double Oven in Kitchen
• Raised Ceiling in Living Room
• Covered Front Porch
• Spacious 3-Car Garage
• Brand New Roof (2025)
• No HOA
• Easy commute to Fort Bragg, Pinehurst & Southern Pines
Whether you're relocating for the military, upgrading for more space, or looking to live the golf course lifestyle, this home checks every box.
Don't wait - homes like this in Foxfire don't stay on the market long.
Location
State NC
County Moore
Community Foxfire
Zoning Residential
Direction Forest Lake Drive is on the East side of Foxfire. Coming off of Hoffman road you will turn onto Sunset Lane. Take a right onto Eagle Drive at the stop sign and then a left onto Forest Lake drive at the stop sign. Our house is located at 37 Forest Lake Drive. It will be on your right.
Location Details Mainland
Rooms
Basement None
Primary Bedroom Level Primary Living Area
Interior
Interior Features Walk-in Closet(s), Vaulted Ceiling(s), Kitchen Island, Ceiling Fan(s), Pantry
Heating Propane, Electric, Forced Air
Cooling Central Air, Zoned
Flooring LVT/LVP, Carpet, Tile, Vinyl
Fireplaces Type Gas Log
Fireplace Yes
Appliance Built-In Microwave, Washer, Refrigerator, Range, Dryer, Double Oven, Disposal, Dishwasher
Exterior
Parking Features Garage Faces Front, Attached, Garage Door Opener
Garage Spaces 3.0
Utilities Available Cable Available, Sewer Available, Water Available
Amenities Available Clubhouse, Community Pool, Golf Course
View Golf Course
Roof Type Architectural Shingle
Porch Covered, Porch
Building
Story 2
Entry Level Two
Foundation Slab
Sewer Septic Tank
Water Well
New Construction No
Schools
Elementary Schools West End
Middle Schools West Pine Middle
High Schools Pinecrest
Others
Tax ID 00054709
Acceptable Financing Cash, Conventional, FHA, USDA Loan, VA Loan
Listing Terms Cash, Conventional, FHA, USDA Loan, VA Loan


Find out why customers are choosing LPT Realty to meet their real estate needs
Learn More About LPT Realty







