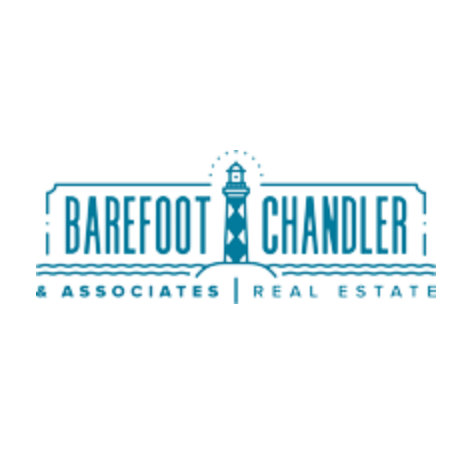
4 Beds
2 Baths
1,827 SqFt
4 Beds
2 Baths
1,827 SqFt
Key Details
Property Type Single Family Home
Sub Type Single Family Residence
Listing Status Active
Purchase Type For Sale
Square Footage 1,827 sqft
Price per Sqft $234
Subdivision Seven Lakes South
MLS Listing ID 100533370
Style Wood Frame
Bedrooms 4
Full Baths 2
HOA Fees $1,400
HOA Y/N Yes
Year Built 2025
Annual Tax Amount $115
Lot Size 0.540 Acres
Acres 0.54
Lot Dimensions 108x214x112x213
Property Sub-Type Single Family Residence
Source Hive MLS
Property Description
Location
State NC
County Moore
Community Seven Lakes South
Zoning GC-SL
Direction From Seven Lakes Drive, turn right onto Dogwood Lane, right onto Devonshire Ave. W., left onto Hastings Road, left onto Cambridge Ct/Cambridge Ln then right onto Shropshire Lane - house is on the right.
Location Details Mainland
Rooms
Primary Bedroom Level Primary Living Area
Interior
Interior Features Walk-in Closet(s), Vaulted Ceiling(s), High Ceilings, Entrance Foyer, Kitchen Island, Ceiling Fan(s), Pantry, Walk-in Shower
Heating Fireplace(s), Electric, Heat Pump
Cooling Central Air
Flooring LVT/LVP
Fireplaces Type Gas Log
Fireplace Yes
Window Features Thermal Windows
Appliance Electric Oven, Built-In Microwave, Refrigerator, Range, Dishwasher
Exterior
Parking Features Garage Faces Front, Gravel, Garage Door Opener
Garage Spaces 2.0
Utilities Available Water Connected
Amenities Available Basketball Court, Clubhouse, Community Pool, Gated, Golf Course, Maint - Comm Areas, Maint - Roads, Park, Pickleball, Picnic Area, Playground, Security, Tennis Court(s)
Roof Type Composition
Porch Open, Deck
Building
Story 1
Entry Level One
Sewer Septic Tank
Water Municipal Water
New Construction Yes
Schools
Elementary Schools West End Elementary
Middle Schools West Pine Middle
High Schools Pinecrest
Others
Tax ID 00030342
Acceptable Financing Cash, Conventional, USDA Loan, VA Loan
Listing Terms Cash, Conventional, USDA Loan, VA Loan
Virtual Tour https://www.zillow.com/view-3d-home/ce56cf75-bebc-48fd-895a-8101891ad692?setAttribution=mls&wl=true&utm_source=dashboard


Find out why customers are choosing LPT Realty to meet their real estate needs
Learn More About LPT Realty







