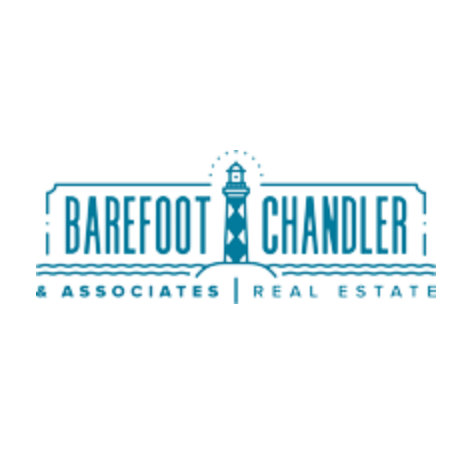
3 Beds
2 Baths
1,740 SqFt
3 Beds
2 Baths
1,740 SqFt
Key Details
Property Type Single Family Home
Sub Type Single Family Residence
Listing Status Active
Purchase Type For Sale
Square Footage 1,740 sqft
Price per Sqft $163
Subdivision Not In Subdivision
MLS Listing ID 100536058
Style Wood Frame
Bedrooms 3
Full Baths 2
HOA Y/N No
Year Built 2022
Annual Tax Amount $2,714
Lot Size 0.580 Acres
Acres 0.58
Lot Dimensions unknown
Property Sub-Type Single Family Residence
Source Hive MLS
Property Description
Come and take a look at this wonderful home and see for yourself just how special it is!!
Location
State NC
County Halifax
Community Not In Subdivision
Zoning R
Direction Traveling on US Hwy 301N (S McDaniel St) turn left onto E. Burnette Ave. then turn left onto S Dennis Street.
Location Details Mainland
Rooms
Basement None
Primary Bedroom Level Primary Living Area
Interior
Interior Features Master Downstairs, Kitchen Island, Ceiling Fan(s), Reverse Floor Plan, Walk-in Shower
Heating Electric, Heat Pump
Cooling Central Air
Flooring LVT/LVP
Fireplaces Type None
Fireplace No
Appliance Electric Oven, Built-In Microwave, Washer, Refrigerator, Dryer, Dishwasher
Exterior
Parking Features Additional Parking, Concrete, Off Street
Utilities Available Sewer Connected, Water Connected
Amenities Available No Amenities
Roof Type Shingle
Porch Covered, Porch
Building
Story 1
Entry Level One
Foundation Slab
Sewer Municipal Sewer
Water Municipal Water
New Construction No
Schools
Elementary Schools Inborden
Middle Schools Enfield
High Schools Se Halifax
Others
Tax ID 0402980
Acceptable Financing Cash, Conventional, FHA, USDA Loan, VA Loan
Listing Terms Cash, Conventional, FHA, USDA Loan, VA Loan
Virtual Tour https://www.zillow.com/view-imx/96098e4c-a45f-490a-8118-a83eb95bee2a?setAttribution=mls&wl=true&initialViewType=pano&utm_source=dashboard


Find out why customers are choosing LPT Realty to meet their real estate needs
Learn More About LPT Realty







