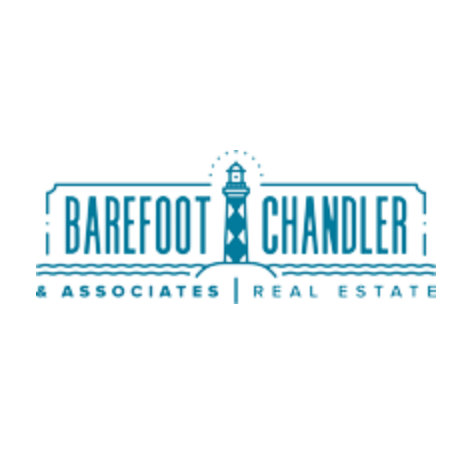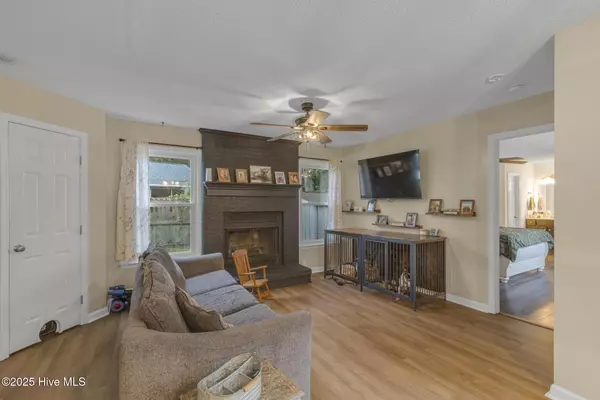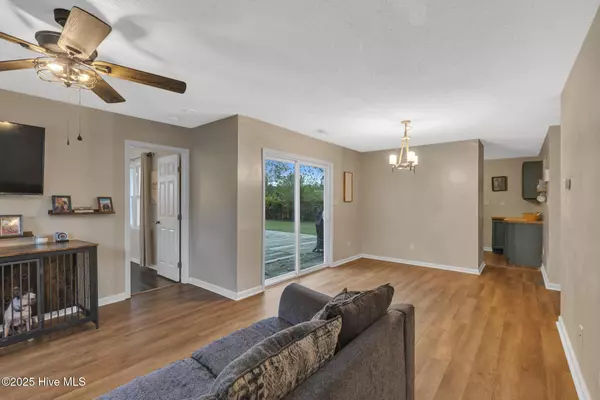
3 Beds
2 Baths
1,072 SqFt
3 Beds
2 Baths
1,072 SqFt
Key Details
Property Type Single Family Home
Sub Type Single Family Residence
Listing Status Active
Purchase Type For Sale
Square Footage 1,072 sqft
Price per Sqft $205
Subdivision Deerfield
MLS Listing ID 100536719
Style Wood Frame
Bedrooms 3
Full Baths 2
HOA Y/N No
Year Built 1984
Lot Size 0.340 Acres
Acres 0.34
Lot Dimensions 65x190x119x178
Property Sub-Type Single Family Residence
Source Hive MLS
Property Description
The open living and dining areas flow into a bright kitchen with ample cabinetry, and stainless-steel appliances—perfect for everyday living and entertaining. The primary suite offers a private bath and views of the fenced backyard, complete with a large deck, built-in fire pit, and storage shed. Recent updates include new flooring and a new roof in May 2022.
Enjoy a one-car garage, charming front porch, and no city taxes for added value. Conveniently located near shopping, dining, and Camp Lejeune—this home is move-in ready and priced to sell!
Location
State NC
County Onslow
Community Deerfield
Zoning R-5
Direction From Gum Branch Rd, take a (R) into Deerfield. Follow down to second Hunting Green Drive(L). Home is on the right.
Location Details Mainland
Interior
Interior Features None
Heating Electric, Heat Pump
Cooling Central Air
Exterior
Parking Features On Site
Garage Spaces 1.0
Pool None
Utilities Available Sewer Connected, Water Connected
Roof Type Architectural Shingle
Porch Patio
Building
Story 1
Entry Level One
Foundation Slab
Sewer Community Sewer
Water Community Water
New Construction No
Schools
Elementary Schools Summersill
Middle Schools Jacksonville Commons
High Schools Jacksonville
Others
Tax ID 338a-65
Acceptable Financing Cash, Conventional, FHA, USDA Loan, VA Loan
Listing Terms Cash, Conventional, FHA, USDA Loan, VA Loan


Find out why customers are choosing LPT Realty to meet their real estate needs
Learn More About LPT Realty







