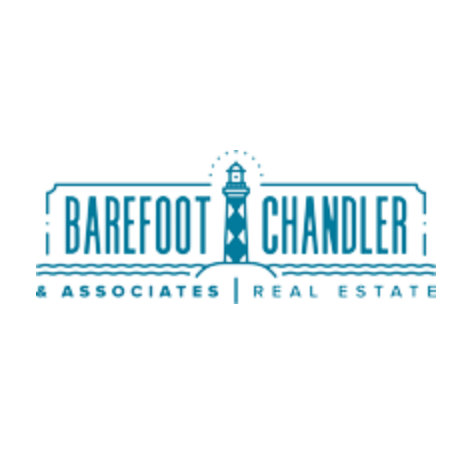
4 Beds
3 Baths
1,780 SqFt
4 Beds
3 Baths
1,780 SqFt
Key Details
Property Type Single Family Home
Sub Type Single Family Residence
Listing Status Active
Purchase Type For Sale
Square Footage 1,780 sqft
Price per Sqft $190
MLS Listing ID 100536814
Style Wood Frame
Bedrooms 4
Full Baths 2
Half Baths 1
HOA Fees $680
HOA Y/N Yes
Year Built 2017
Annual Tax Amount $3,366
Lot Size 8,712 Sqft
Acres 0.2
Lot Dimensions 114x161x146x161
Property Sub-Type Single Family Residence
Source Hive MLS
Property Description
Beautiful 4-bedroom home with a 2-car garage located on a quiet cul-de-sac! The modern kitchen features granite countertops, with overhead pendant lighting, pantry, lots of cabinet and storage space, a center island with breakfast bar, and additional dining area that opens to a large family room that is perfect for everyday living and entertaining. High 9-foot ceilings and abundant natural light create a bright, open feel that instantly feels like home.
Upstairs you will find the primary and 3 bedrooms, with the 4th bedroom that can double as a home office, creative space, or quiet retreat. The fenced backyard offers a great space for outdoor gatherings for family and friends.
Enjoy an unbeatable location—just steps from community amenities including a pool, walking trails, space to play disc golf, and a dog park. Conveniently located 10 minutes to downtown Clayton, and the Flowers Plantation shopping area, 20 minutes to White Oak Shopping, or 30 minutes to downtown Raleigh. This one won't last long! Home is being professionally photographed and measured.
Location
State NC
County Johnston
Community Other
Zoning RAG
Direction Hwy 70, in Clayton, to Hwy 42E, stay on 42 E to Glen Laurel Rd, turn right. Turn right on Oak Alley Trail, left on Standing Oaks. Home is on the right.
Location Details Mainland
Rooms
Primary Bedroom Level Non Primary Living Area
Interior
Interior Features Walk-in Closet(s), High Ceilings, Entrance Foyer, Kitchen Island, Ceiling Fan(s), Pantry, Walk-in Shower
Heating Heat Pump, Natural Gas
Cooling Central Air
Flooring LVT/LVP, Carpet
Fireplaces Type Gas Log, None
Fireplace No
Appliance Electric Oven, Electric Cooktop, Built-In Microwave, Washer, Self Cleaning Oven, Range, Dryer, Dishwasher
Exterior
Parking Features Concrete, Garage Door Opener, On Site
Garage Spaces 2.0
Utilities Available Sewer Connected, Water Connected
Amenities Available Community Pool, Maint - Grounds, Maint - Roads, Management, Street Lights
Roof Type Composition
Porch Covered, Patio, Porch
Building
Lot Description Cul-De-Sac
Story 2
Entry Level Two
Foundation Slab
Sewer Municipal Sewer
Water Municipal Water
New Construction No
Schools
Elementary Schools Powhatan Elementary School
Middle Schools Riverwood Middle School
High Schools Clayton
Others
Tax ID 05i04044t
Acceptable Financing Cash, Conventional, FHA
Listing Terms Cash, Conventional, FHA


Find out why customers are choosing LPT Realty to meet their real estate needs
Learn More About LPT Realty







