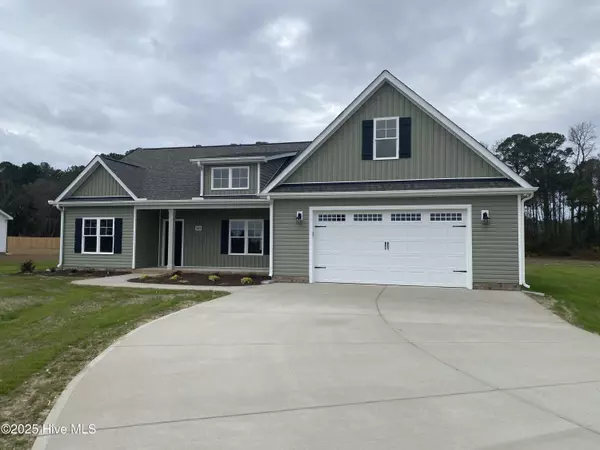
3 Beds
3 Baths
2,224 SqFt
3 Beds
3 Baths
2,224 SqFt
Key Details
Property Type Single Family Home
Sub Type Single Family Residence
Listing Status Active
Purchase Type For Sale
Square Footage 2,224 sqft
Price per Sqft $170
MLS Listing ID 100536861
Style Wood Frame
Bedrooms 3
Full Baths 2
Half Baths 1
HOA Y/N No
Year Built 2025
Lot Size 1.120 Acres
Acres 1.12
Lot Dimensions See Plat Map
Property Sub-Type Single Family Residence
Source Hive MLS
Property Description
Location
State NC
County Wayne
Community Other
Zoning Res
Direction Hwy 13 turn right on Paul Hare Road. Home is on the left.
Interior
Interior Features Master Downstairs, Walk-in Closet(s), Kitchen Island, Ceiling Fan(s), Walk-in Shower, Walk-In Closet(s)
Heating Electric, Heat Pump
Cooling Central Air
Flooring Laminate, Vinyl
Appliance Electric Oven, Built-In Microwave, See Remarks, Self Cleaning Oven, Dishwasher
Laundry Dryer Hookup, Washer Hookup, Laundry Room
Exterior
Parking Features Attached, Concrete
Garage Spaces 2.0
Utilities Available Water Available
Roof Type Shingle
Porch Covered, Patio, Porch
Building
Story 1
Entry Level One and One Half
Foundation Slab
New Construction Yes
Schools
Elementary Schools Grantham
Middle Schools Grantham
High Schools Southern Wayne
Others
Tax ID 2546552791
Acceptable Financing Cash, Conventional, FHA, USDA Loan, VA Loan
Listing Terms Cash, Conventional, FHA, USDA Loan, VA Loan
Special Listing Condition Standard


Find out why customers are choosing LPT Realty to meet their real estate needs
Learn More About LPT Realty







