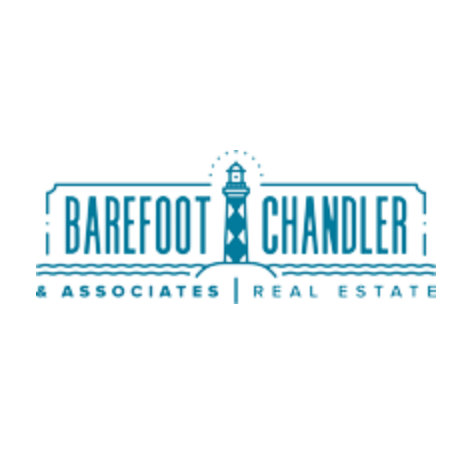
4 Beds
4 Baths
2,696 SqFt
4 Beds
4 Baths
2,696 SqFt
Key Details
Property Type Single Family Home
Sub Type Single Family Residence
Listing Status Active
Purchase Type For Sale
Square Footage 2,696 sqft
Price per Sqft $288
Subdivision Brunswick Plantation
MLS Listing ID 100536939
Style Wood Frame
Bedrooms 4
Full Baths 3
Half Baths 1
HOA Fees $1,116
HOA Y/N Yes
Year Built 2006
Annual Tax Amount $2,160
Lot Size 0.375 Acres
Acres 0.38
Lot Dimensions 103x174x85x171
Property Sub-Type Single Family Residence
Source Hive MLS
Property Description
The home offers a brand new HVAC system and a new fortified roof that saves on insurance. It has a whole-house Halo water filtration system and a state-of-the-art hot water tank with a booster to ensure comfort and efficiency. The primary bathroom is your personal retreat, featuring an extra-large tub, a beautiful new vanity, a quartz countertop, spacious tile shower, and elegant new lighting.
The sunroom opens to a large deck that's perfect for entertaining and has panoramic views of the lush golf course. Whether you're enjoying your morning coffee or hosting sunset dinners, this outdoor area is a true highlight of the home.
As part of the well-established Brunswick Plantation neighborhood, you'll have access to a wealth of amenities including golf, tennis and pickleball courts, indoor and outdoor pools, a fitness center, and on-site dining options. With its blend of tranquility, luxury, and recreation, this home offers the ultimate lifestyle for those seeking both relaxation and activity.
Location
State NC
County Brunswick
Community Brunswick Plantation
Zoning r60
Direction Enter Brunswick Plantation through guard gate. Property will be on your left.
Location Details Mainland
Rooms
Basement None
Primary Bedroom Level Primary Living Area
Interior
Interior Features Master Downstairs, Walk-in Closet(s), Vaulted Ceiling(s), Tray Ceiling(s), High Ceilings, Entrance Foyer, Mud Room, Bookcases, Kitchen Island, Ceiling Fan(s), Walk-in Shower
Heating Heat Pump, Electric
Cooling Central Air
Fireplaces Type Gas Log
Fireplace Yes
Appliance Mini Refrigerator, Built-In Microwave, Refrigerator, Range, Dishwasher
Exterior
Exterior Feature Irrigation System
Parking Features Garage Faces Front, Circular Driveway, Concrete, Garage Door Opener
Garage Spaces 2.0
Utilities Available Sewer Connected, Water Connected
Amenities Available Clubhouse, Community Pool, Fitness Center, Gated, Golf Course, Indoor Pool, Maint - Comm Areas, Maint - Grounds, Maint - Roads, Management, Master Insure, Pickleball, Restaurant, Security, Spa/Hot Tub, Street Lights, Tennis Court(s)
View Golf Course
Roof Type See Remarks
Porch Deck
Building
Lot Description On Golf Course
Story 2
Entry Level Two
Foundation Slab
Sewer Municipal Sewer
Water Municipal Water
Structure Type Irrigation System
New Construction No
Schools
Elementary Schools Jessie Mae Monroe Elementary
Middle Schools Shallotte Middle
High Schools West Brunswick
Others
Tax ID 210ia078
Acceptable Financing Cash, Conventional, FHA, VA Loan
Listing Terms Cash, Conventional, FHA, VA Loan
Virtual Tour https://www.zillow.com/view-imx/d3c29590-e865-48e2-b872-b022596ecdf7?wl=true&setAttribution=mls&initialViewType=pano


Find out why customers are choosing LPT Realty to meet their real estate needs
Learn More About LPT Realty







