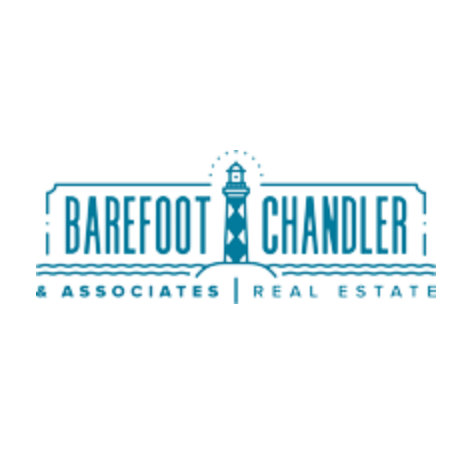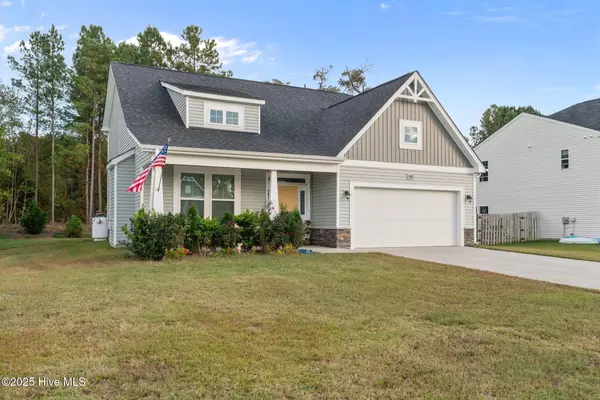
4 Beds
3 Baths
2,033 SqFt
4 Beds
3 Baths
2,033 SqFt
Open House
Sat Nov 01, 1:00pm - 3:00pm
Key Details
Property Type Single Family Home
Sub Type Single Family Residence
Listing Status Active
Purchase Type For Sale
Square Footage 2,033 sqft
Price per Sqft $179
Subdivision Camellia Crossing
MLS Listing ID 100537656
Style Wood Frame
Bedrooms 4
Full Baths 2
Half Baths 1
HOA Fees $475
HOA Y/N Yes
Year Built 2022
Annual Tax Amount $2,675
Lot Size 10,454 Sqft
Acres 0.24
Lot Dimensions 77x135x77x135
Property Sub-Type Single Family Residence
Source Hive MLS
Property Description
The main level features an inviting open-concept living area with a vaulted ceiling and cozy gas fireplace. The kitchen is a true highlight with granite countertops, a large island, pantry, and soft-close cabinetry. The first-floor primary suite offers a walk-in closet with built-in shoe storage, shelving, and drawers, a private bath, and plenty of natural light streaming in from the backyard retreat.
Upstairs, you'll find a generous second living space, a large second bedroom, and two additional bedrooms—each with walk-in closets—plus a full guest bath. The home also includes a walk-in attic for convenient storage.
Enjoy the outdoors on the screened-in back porch or the expanded rear patio, overlooking the beautifully sodded and landscaped yard complete with a French drain. Additional features include a professionally painted garage floor, blinds throughout, and all appliances—refrigerator, washer, and dryer included!
This home combines thoughtful details, modern finishes, and a fantastic location in a welcoming community. Truly turn-key and better than new! Conveniently located near Fort Bragg, Sanford, Southern Pines, Pinehurst, and Raleigh, this home offers easy access to work, recreation, and shopping—schedule your showing today! SELLER OFFERING $5,000 in closing costs with full price offer!
Location
State NC
County Moore
Community Camellia Crossing
Zoning Vass
Direction From Alma Road. Camellia Crossing will be on the left, take the 2nd entrance into Camellia Crossing past the pool.Right on Alder and then left on Wilton Way. Home will be on the right.
Location Details Mainland
Rooms
Primary Bedroom Level Primary Living Area
Interior
Interior Features Master Downstairs, Walk-in Closet(s), Tray Ceiling(s), High Ceilings, Kitchen Island, Ceiling Fan(s), Pantry
Heating Heat Pump, Electric
Flooring LVT/LVP, Carpet, Vinyl
Fireplaces Type Gas Log
Fireplace Yes
Appliance Built-In Microwave, Washer, Refrigerator, Range, Dryer, Dishwasher
Exterior
Parking Features Garage Faces Front, Concrete
Garage Spaces 2.0
Utilities Available Sewer Connected, Water Connected
Amenities Available Community Pool, Maint - Comm Areas
Roof Type Architectural Shingle
Porch Covered, Patio, Porch, Screened
Building
Lot Description Interior Lot
Story 2
Entry Level Two
Foundation Slab
Sewer County Sewer
Water County Water
New Construction No
Schools
Elementary Schools Vass Lakeview Elementary
Middle Schools Crain'S Creek Middle
High Schools Union Pines High
Others
Tax ID 20210234
Acceptable Financing Cash, Conventional, FHA, USDA Loan, VA Loan
Listing Terms Cash, Conventional, FHA, USDA Loan, VA Loan


Find out why customers are choosing LPT Realty to meet their real estate needs
Learn More About LPT Realty







