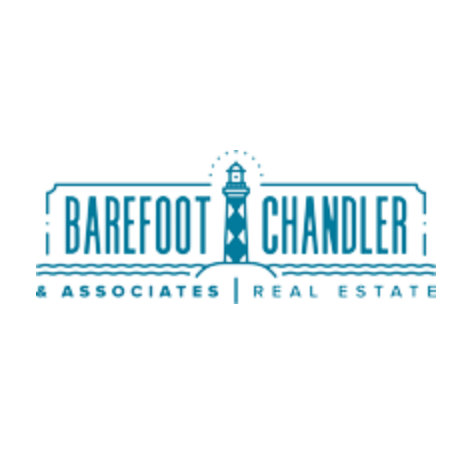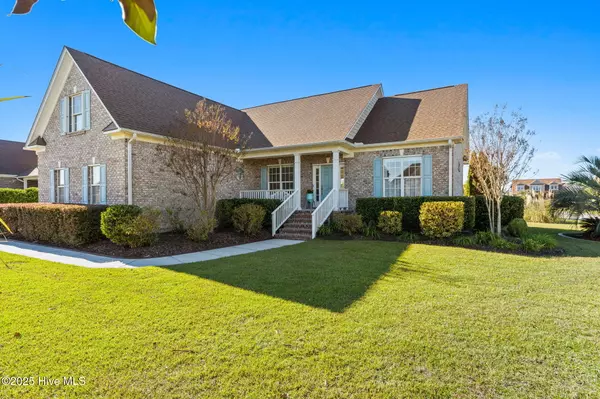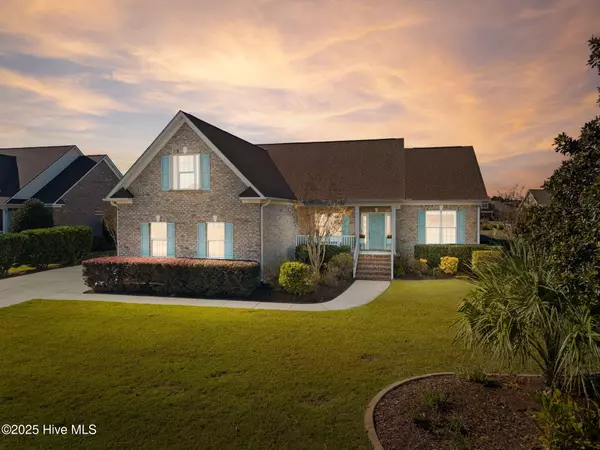
4 Beds
3 Baths
2,358 SqFt
4 Beds
3 Baths
2,358 SqFt
Key Details
Property Type Single Family Home
Sub Type Single Family Residence
Listing Status Active
Purchase Type For Sale
Square Footage 2,358 sqft
Price per Sqft $279
Subdivision Waterford Of The Carolinas
MLS Listing ID 100538091
Bedrooms 4
Full Baths 3
HOA Fees $1,600
HOA Y/N Yes
Year Built 2006
Annual Tax Amount $3,545
Lot Size 0.314 Acres
Acres 0.31
Lot Dimensions 98x140x100x128
Property Sub-Type Single Family Residence
Source Hive MLS
Property Description
Location
State NC
County Brunswick
Community Waterford Of The Carolinas
Zoning Le-R-6
Direction Going over the Cape Fear Bridge on 17 S. Right into Waterford of the Carolinas. Right into Waterford onto Olde Waterford Way. Left onto Palm Ridge Dr. Follow Olde Waterford Way to Right at clubhouse. Right on Pine Harvest. Left on Cornell. Right on Skylar, first house on the Right. You are home!
Location Details Mainland
Rooms
Primary Bedroom Level Primary Living Area
Interior
Interior Features Master Downstairs, Walk-in Closet(s), Vaulted Ceiling(s), Tray Ceiling(s), High Ceilings, Entrance Foyer, Whirlpool, Kitchen Island, Ceiling Fan(s), Pantry, Walk-in Shower
Heating Heat Pump, Fireplace(s), Electric
Cooling Central Air, Attic Fan
Flooring LVT/LVP, Carpet, Tile, Wood
Fireplaces Type Gas Log
Fireplace Yes
Appliance Gas Cooktop, Down Draft, Built-In Microwave, Washer, Refrigerator, Ice Maker, Dryer, Double Oven, Disposal, Dishwasher
Exterior
Exterior Feature Irrigation System
Parking Features Attached, Paved
Garage Spaces 2.0
Utilities Available Sewer Connected, Water Connected
Amenities Available Billiard Room, Clubhouse, Community Pool, Fitness Center, Gated, Maint - Comm Areas, Maint - Grounds, Management, Meeting Room, Party Room, Pickleball, Picnic Area, Playground, Sidewalk, Street Lights, Tennis Court(s), Trail(s)
Waterfront Description Canal Front,None
View Canal, Water
Roof Type Shingle,See Remarks
Porch Covered, Deck, Enclosed, Porch, See Remarks
Building
Lot Description Corner Lot
Story 2
Entry Level Two
Sewer Municipal Sewer
Water Municipal Water
Structure Type Irrigation System
New Construction No
Schools
Elementary Schools Town Creek
Middle Schools Leland
High Schools North Brunswick
Others
Tax ID 037kg023
Acceptable Financing Cash, Conventional, FHA, VA Loan
Listing Terms Cash, Conventional, FHA, VA Loan
Virtual Tour https://www.zillow.com/view-imx/ca5e3025-a387-4de9-afe2-45e35181d63f?wl=true&setAttribution=mls&initialViewType=pano


Find out why customers are choosing LPT Realty to meet their real estate needs
Learn More About LPT Realty







