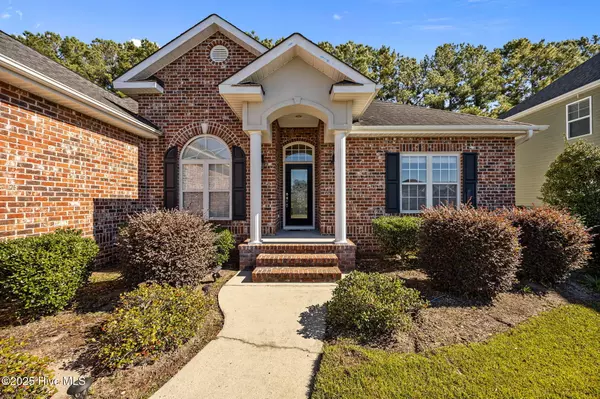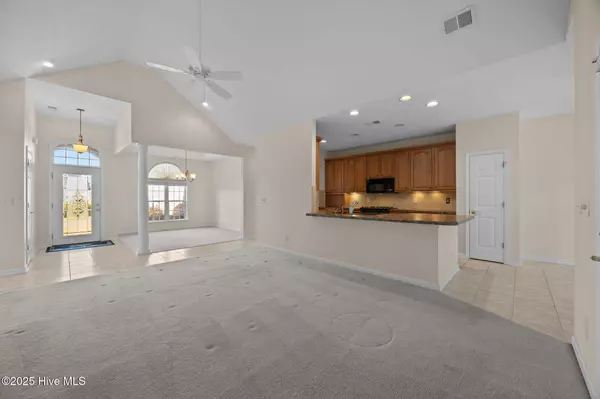
3 Beds
3 Baths
2,086 SqFt
3 Beds
3 Baths
2,086 SqFt
Key Details
Property Type Single Family Home
Sub Type Single Family Residence
Listing Status Active
Purchase Type For Sale
Square Footage 2,086 sqft
Price per Sqft $200
Subdivision Brunswick Plantation
MLS Listing ID 100539449
Style Wood Frame
Bedrooms 3
Full Baths 3
HOA Fees $1,176
HOA Y/N Yes
Year Built 2002
Annual Tax Amount $1,759
Lot Size 9,845 Sqft
Acres 0.23
Lot Dimensions 68 x 124 x 69 x144
Property Sub-Type Single Family Residence
Source Hive MLS
Property Description
Inside, you'll find an inviting open floor plan filled with natural light. The living room provides a comfortable space to relax or gather with family and friends, while the dining area and breakfast nook offer plenty of room for everyday meals and special occasions. The kitchen is both practical and welcoming, featuring modern appliances, abundant storage, and ample counter space for cooking and entertaining.
The **primary suite** serves as a peaceful retreat with its own private bath and generous closet space. Two additional bedrooms provide flexibility for guests or hobbies, and the layout makes it easy to enjoy one-level living with plenty of room to spread out.
Step outside to your **back patio or yard**, where you can enjoy the fresh Carolina air, morning coffee, or quiet evenings surrounded by the beauty of this well-kept neighborhood.
Living in **Brunswick Plantation** means enjoying resort-style amenities including a **27-hole championship golf course**, **pools**, **fitness center**, **clubhouse**, **on-site restaurant**, and **24-hour security**. Located just minutes from the sandy beaches, local restaurants, and shopping, this home offers the perfect blend of relaxation and convenience.
Whether you're looking for a full-time residence or a vacation getaway, **8887 Lansdowne Drive** is a place where comfort, community, and coastal charm come together beautifully
Location
State NC
County Brunswick
Community Brunswick Plantation
Zoning Co-Sbr-6000
Direction From Highway 17 traffic light at main entrance to Brunswick Plantation Keep left at the guard gate to enter community turn right onto S Middleton Dr. NW, Turn right onto N Middleton Dr. NW, Turn right onto Lansdowne Dr. NW Property will be on right
Location Details Mainland
Rooms
Basement None
Primary Bedroom Level Primary Living Area
Interior
Interior Features Master Downstairs, Entrance Foyer, Ceiling Fan(s)
Heating Heat Pump, Electric
Cooling Central Air
Flooring Carpet, Tile
Appliance Gas Oven, Built-In Microwave, Washer, Refrigerator, Range, Ice Maker, Dryer, Dishwasher
Exterior
Exterior Feature None
Parking Features Garage Faces Front, Attached
Garage Spaces 2.0
Pool None
Utilities Available Cable Available, Natural Gas Available, Natural Gas Connected
Amenities Available Clubhouse, Community Pool, Fitness Center, Gated, Golf Course, Indoor Pool, Pickleball, Security, Street Lights, Tennis Court(s), Trail(s), Trash
Waterfront Description None
Roof Type Shingle
Porch Enclosed, Patio
Building
Lot Description Interior Lot
Story 2
Entry Level Two
Sewer Public Sewer
Water Public
Architectural Style Patio
Structure Type None
New Construction No
Schools
Elementary Schools Jessie Mae Monroe Elementary
Middle Schools Shallotte Middle
High Schools West Brunswick
Others
Tax ID 210ic148
Acceptable Financing Cash, Conventional, FHA, USDA Loan, VA Loan
Listing Terms Cash, Conventional, FHA, USDA Loan, VA Loan


Find out why customers are choosing LPT Realty to meet their real estate needs
Learn More About LPT Realty







