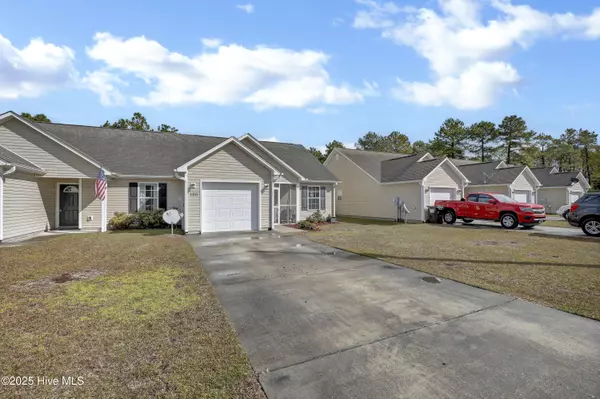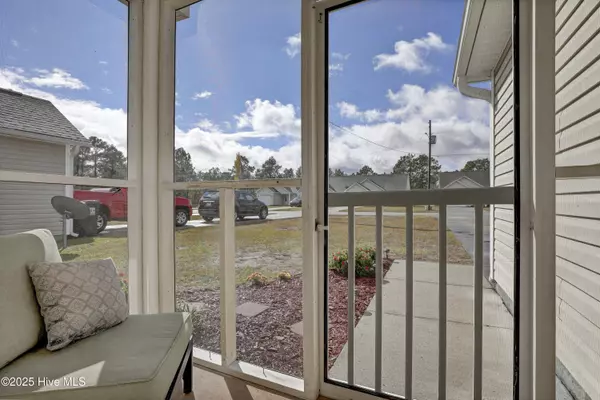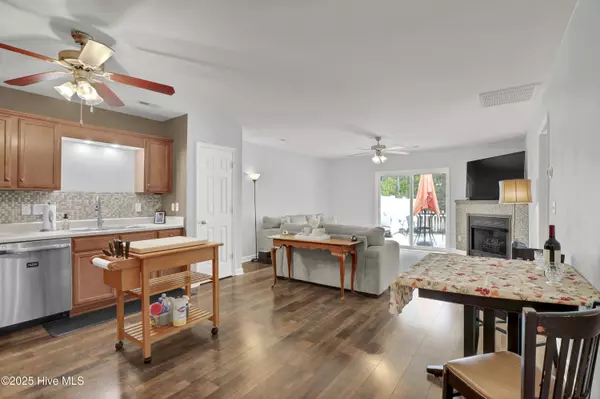
2 Beds
2 Baths
1,072 SqFt
2 Beds
2 Baths
1,072 SqFt
Key Details
Property Type Townhouse
Sub Type Townhouse
Listing Status Active
Purchase Type For Sale
Square Footage 1,072 sqft
Price per Sqft $211
Subdivision Pine Ridge Townhomes
MLS Listing ID 100539539
Style Townhouse,Wood Frame
Bedrooms 2
Full Baths 2
HOA Fees $480
HOA Y/N Yes
Year Built 2010
Lot Size 1,307 Sqft
Acres 0.03
Lot Dimensions 12x38x30x38
Property Sub-Type Townhouse
Source Hive MLS
Property Description
Discover easy coastal living at 195 Pine Hollow Drive in Holly Ridge, NC. This charming end-unit, 2-bedroom, 2-bathroom, townhouse offers 1,072 square feet of comfortable, well-designed living space just 8 miles from the beaches of Surf City and North Topsail Beach.
Enjoy outdoor living with a screened-in front porch and a private backyard featuring a fire pit, perfect for relaxing or entertaining. As an end unit, this home offers added privacy and extra natural light throughout. A one-car garage and a driveway accommodating up to three additional vehicles provide ample parking for residents and guests alike.
Conveniently located 20 miles from Jacksonville and 25 miles from Wilmington, this home delivers the ideal combination of coastal convenience and small-town charm. With low HOA dues and low county taxes, it's a great choice for a primary residence, vacation retreat, or investment property.
Experience the best of affordable coastal Carolina living at 195 Pine Hollow Drive!
Location
State NC
County Onslow
Community Pine Ridge Townhomes
Zoning HB
Direction From Wilmington. Take Market Street / US-17 North for about 27 miles. Turn right onto Pine Hollow Road. 195 is three quarters of the way down on the left. From Jacksonville. Take US-17 South for about 20 miles. turn left onto Pine Hollow Road. 195 is three quarters of the way down on the left.
Location Details Mainland
Rooms
Primary Bedroom Level Primary Living Area
Interior
Interior Features Walk-in Closet(s), Ceiling Fan(s), Pantry
Heating Heat Pump, Electric, Forced Air
Flooring LVT/LVP, Carpet, Tile
Fireplaces Type Gas Log
Fireplace Yes
Appliance Refrigerator, Range, Dishwasher
Exterior
Parking Features Concrete, Off Street
Garage Spaces 1.0
Utilities Available Sewer Connected, Water Connected
Amenities Available Maint - Grounds, Maint - Roads, Street Lights, No Amenities
Roof Type Architectural Shingle
Porch Patio, Porch, Screened
Building
Story 1
Entry Level One
Foundation Slab
Sewer Septic Tank
Water Municipal Water
New Construction No
Schools
Elementary Schools Coastal Elementary
Middle Schools Dixon
High Schools Dixon
Others
Tax ID 150918
Acceptable Financing Cash, Conventional, FHA, USDA Loan, VA Loan
Listing Terms Cash, Conventional, FHA, USDA Loan, VA Loan


Find out why customers are choosing LPT Realty to meet their real estate needs
Learn More About LPT Realty







