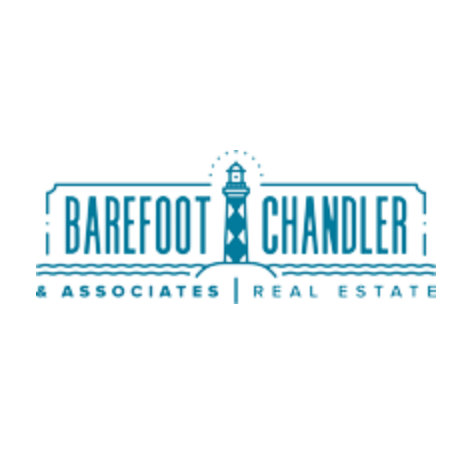$559,900
$559,900
For more information regarding the value of a property, please contact us for a free consultation.
5 Beds
4 Baths
3,100 SqFt
SOLD DATE : 12/20/2023
Key Details
Sold Price $559,900
Property Type Single Family Home
Sub Type Single Family Residence
Listing Status Sold
Purchase Type For Sale
Square Footage 3,100 sqft
Price per Sqft $180
Subdivision Three Oaks
MLS Listing ID 100382550
Sold Date 12/20/23
Style Wood Frame
Bedrooms 5
Full Baths 3
Half Baths 1
HOA Fees $600
HOA Y/N Yes
Year Built 2023
Annual Tax Amount $328
Lot Size 1.680 Acres
Acres 1.68
Lot Dimensions 1.68 acres
Property Sub-Type Single Family Residence
Source North Carolina Regional MLS
Property Description
Trent Plan 5BR/3.5BA with primary bedroom down, covered rear porch, huge loft/bonus room up with 5 bedrooms, and open concept floorplan. It is located on a 1.68-acre culdesac lot. Extras include gas SS appliances, a pantry, a mudroom room, gas logs, granite countertops, a full security system, and more! 1% LENDER CREDIT WITH PARTICIPATING LENDER (up to $2,500)! The picture is an artistic Rendering and doesn't depict the exact, finished home. Virtual Tours and Videos are of the floorplan or similar home, not the actual home.
Location
State NC
County Pitt
Community Three Oaks
Zoning RR
Direction Take Portertown Road to Eastern Pines Road, then make a right onto Three Oaks Drive
Location Details Mainland
Rooms
Basement None
Primary Bedroom Level Primary Living Area
Interior
Interior Features Foyer, Master Downstairs, 9Ft+ Ceilings, Tray Ceiling(s), Ceiling Fan(s), Pantry, Walk-In Closet(s)
Heating Electric, Heat Pump
Cooling Central Air
Flooring LVT/LVP, Carpet, Tile
Fireplaces Type Gas Log
Fireplace Yes
Window Features Thermal Windows
Appliance Stove/Oven - Electric, Microwave - Built-In, Dishwasher, Cooktop - Gas
Laundry Hookup - Dryer, Washer Hookup, Inside
Exterior
Parking Features Paved
Garage Spaces 3.0
Utilities Available Community Water
Amenities Available Maint - Comm Areas, Management
Roof Type Architectural Shingle
Porch Covered
Building
Lot Description Cul-de-Sac Lot, Wooded
Story 2
Entry Level Two
Foundation Slab
Sewer Septic On Site
New Construction Yes
Others
Tax ID 89529
Acceptable Financing Cash, Conventional, FHA, VA Loan
Listing Terms Cash, Conventional, FHA, VA Loan
Special Listing Condition None
Read Less Info
Want to know what your home might be worth? Contact us for a FREE valuation!

Our team is ready to help you sell your home for the highest possible price ASAP


Find out why customers are choosing LPT Realty to meet their real estate needs
Learn More About LPT Realty







