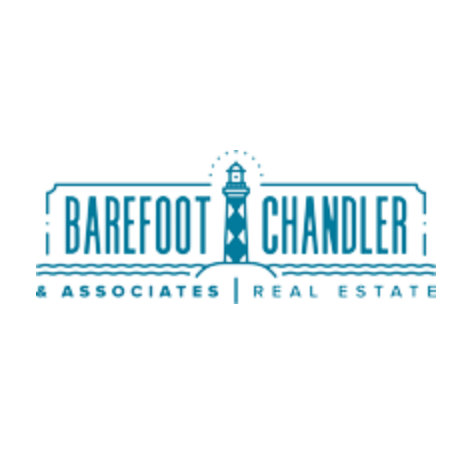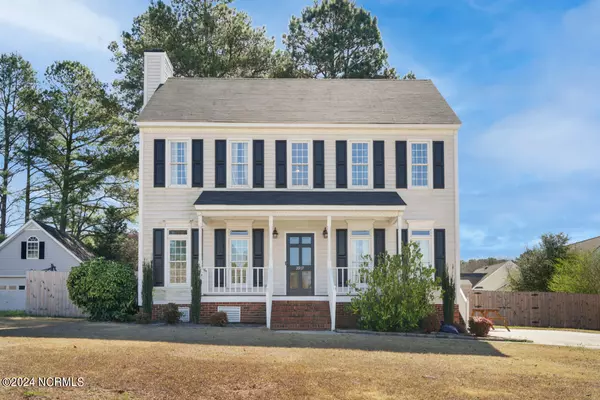$270,000
$269,000
0.4%For more information regarding the value of a property, please contact us for a free consultation.
3 Beds
3 Baths
1,726 SqFt
SOLD DATE : 06/04/2024
Key Details
Sold Price $270,000
Property Type Single Family Home
Sub Type Single Family Residence
Listing Status Sold
Purchase Type For Sale
Square Footage 1,726 sqft
Price per Sqft $156
Subdivision Creekside
MLS Listing ID 100431663
Sold Date 06/04/24
Style Wood Frame
Bedrooms 3
Full Baths 2
Half Baths 1
HOA Y/N No
Year Built 1994
Lot Size 0.310 Acres
Acres 0.31
Lot Dimensions .31
Property Sub-Type Single Family Residence
Source North Carolina Regional MLS
Property Description
Welcome to 3917 Rasberry Dr, Wilson - your perfect haven nestled in the heart of the city. This charming 3-bedroom, 2.5-bathroom home boasts modern comfort and convenience. With a newer roof and a fenced backyard, you can enjoy peace of mind and privacy. Situated in a prime location, this residence offers easy access to a plethora of dining and shopping options, making every day a delightful adventure. Whether you're entertaining guests or enjoying quiet moments with family, this home provides the ideal backdrop for cherished memories. Don't miss the opportunity to make this your own slice of paradise. Schedule a showing today and experience the allure for yourself!
Location
State NC
County Wilson
Community Creekside
Direction Take Tilghman Road N - Turn Right onto Raspberry Drive. Home close to end on Left
Location Details Mainland
Rooms
Other Rooms Shed(s)
Basement Crawl Space, None
Primary Bedroom Level Non Primary Living Area
Interior
Interior Features Ceiling Fan(s), Eat-in Kitchen
Heating Forced Air, Heat Pump, Natural Gas
Cooling Central Air
Flooring LVT/LVP, Carpet
Appliance Stove/Oven - Electric
Laundry Hookup - Dryer, Washer Hookup
Exterior
Parking Features Concrete
Amenities Available No Amenities
Waterfront Description None
Roof Type Shingle
Porch Deck, Porch
Building
Story 2
Entry Level Two
Sewer Municipal Sewer
Water Municipal Water
New Construction No
Others
Tax ID 3713971781000
Acceptable Financing Cash, Conventional, FHA, VA Loan
Listing Terms Cash, Conventional, FHA, VA Loan
Special Listing Condition None
Read Less Info
Want to know what your home might be worth? Contact us for a FREE valuation!

Our team is ready to help you sell your home for the highest possible price ASAP


Find out why customers are choosing LPT Realty to meet their real estate needs
Learn More About LPT Realty







