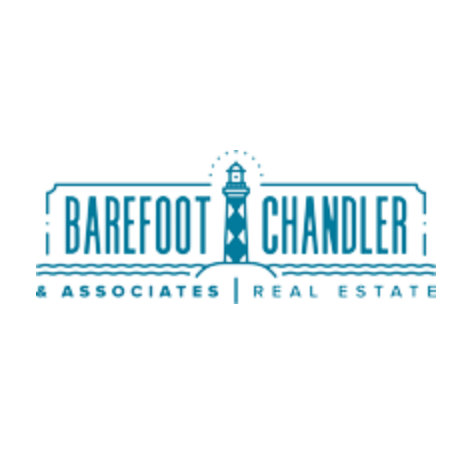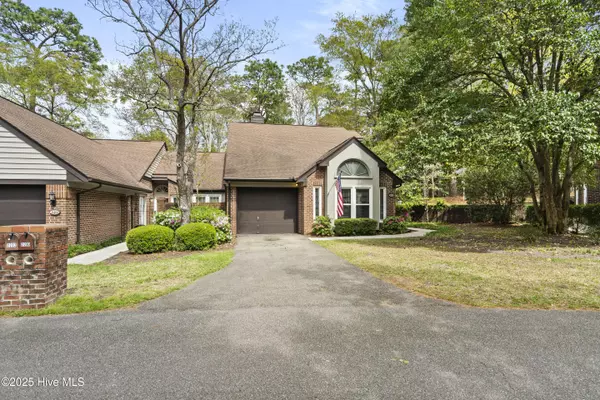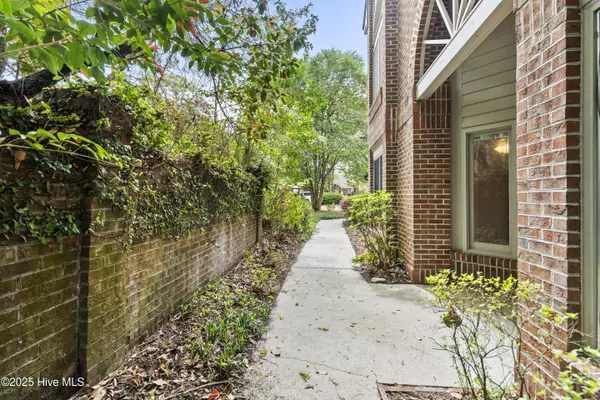$367,500
$375,000
2.0%For more information regarding the value of a property, please contact us for a free consultation.
3 Beds
3 Baths
2,116 SqFt
SOLD DATE : 08/22/2025
Key Details
Sold Price $367,500
Property Type Townhouse
Sub Type Townhouse
Listing Status Sold
Purchase Type For Sale
Square Footage 2,116 sqft
Price per Sqft $173
Subdivision Jumpin Run
MLS Listing ID 100499453
Sold Date 08/22/25
Style Wood Frame
Bedrooms 3
Full Baths 3
HOA Fees $4,343
HOA Y/N No
Year Built 1986
Lot Size 2,352 Sqft
Acres 0.05
Lot Dimensions 31 X 75
Property Sub-Type Townhouse
Source Hive MLS
Property Description
Welcome to this charming 3BR 3BA, brick townhome located in the highly desirable Jumpin Run community! Step inside to find beautiful engineered hardwood flooring, creating a warm and inviting atmosphere. The kitchen is thoughtfully designed with granite countertops, custom cabinetry, and stainless-steel appliances. Just off the kitchen, you'll find a stunning dining room featuring custom built-in cabinetry- all ready for everyday living and entertaining. The living room features a cozy gas fireplace and built-in bookshelf, perfect for relaxing evenings at home. An additional sitting room provides extra space to unwind or entertain guests. The spacious laundry room includes custom shelving and cabinetry, and the washer and dryer convey with the home. The primary bedroom is conveniently located on the first floor and offers a charming window seat with built-in storage, plus a private en-suite bath. A second bedroom and full bathroom are also located on the main level. Upstairs, you'll find a large loft-style third bedroom complete with its own full bathroom and a generous walk-in closet that connects to the easily accessible walk-in attic. A 1-car garage provides additional storage and convenience. Step outside onto your private brick patio and enjoy the peaceful, wooded surroundings and mature landscaping. Centrally located near the hospital and just minutes from shopping, dining, and entertainment. Schedule your showing today!
Location
State NC
County New Hanover
Community Jumpin Run
Zoning MD-17
Direction From 17th St, just past hospital take aright turn on Jumpin Run
Location Details Mainland
Rooms
Primary Bedroom Level Primary Living Area
Interior
Interior Features Master Downstairs, Walk-in Closet(s), Vaulted Ceiling(s), High Ceilings, Bookcases, Ceiling Fan(s)
Heating Electric, Heat Pump
Cooling Central Air
Flooring LVT/LVP, Carpet, Tile
Fireplaces Type Gas Log
Fireplace Yes
Appliance Electric Oven, Built-In Microwave, Washer, Refrigerator, Dryer
Exterior
Parking Features Attached, Asphalt, Off Street
Garage Spaces 1.0
Utilities Available Sewer Available, Water Available
Amenities Available Clubhouse, Community Pool, Maint - Comm Areas, Maint - Grounds, Maint - Roads, Maintenance Structure, Master Insure, Street Lights, Termite Bond
Roof Type Shingle
Porch Patio, Porch
Building
Story 1
Entry Level Two
Foundation Slab
Sewer Municipal Sewer
Water Municipal Water
New Construction No
Schools
Elementary Schools Anderson
Middle Schools Williston
High Schools New Hanover
Others
Tax ID R06007-004-011-036
Acceptable Financing Cash, Conventional, FHA, VA Loan
Listing Terms Cash, Conventional, FHA, VA Loan
Read Less Info
Want to know what your home might be worth? Contact us for a FREE valuation!

Our team is ready to help you sell your home for the highest possible price ASAP


Find out why customers are choosing LPT Realty to meet their real estate needs
Learn More About LPT Realty







