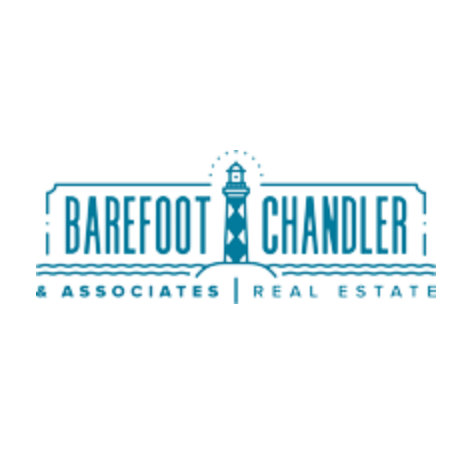$365,000
$375,000
2.7%For more information regarding the value of a property, please contact us for a free consultation.
4 Beds
3 Baths
2,458 SqFt
SOLD DATE : 08/28/2025
Key Details
Sold Price $365,000
Property Type Single Family Home
Sub Type Single Family Residence
Listing Status Sold
Purchase Type For Sale
Square Footage 2,458 sqft
Price per Sqft $148
Subdivision Lynndale
MLS Listing ID 100518246
Sold Date 08/28/25
Style Wood Frame
Bedrooms 4
Full Baths 2
Half Baths 1
HOA Y/N No
Year Built 1974
Annual Tax Amount $3,346
Lot Size 0.370 Acres
Acres 0.37
Lot Dimensions 122 x 146 x 89 x 150
Property Sub-Type Single Family Residence
Source Hive MLS
Property Description
Welcome to this beautifully maintained home located in the heart of Greenville's sought-after Lynndale neighborhood. Offering timeless curb appeal with a classic brick walkway leading to the front door, this 4-bedroom, 2.5-bathroom residence blends charm, space, and modern updates. Stepping inside you will find a large formal living room off of the foyer. A spacious formal dining room opens directly to the fully renovated kitchen; complete with 42'' cabinetry, stainless steel appliances, a wine cooler, a porcelain-coated garden sink, and beautiful countertops. The main level features rich heart pine hardwood flooring throughout. The oversized family room on the lower level provides plenty of space for relaxation or gatherings. The lower level also provides a half bath and spacious laundry room. The master suite is located on the second floor with dual closets and an en-suite bath. On the top floor, you'll find three generously sized bedrooms and a full bathroom with double vanities. Step outside and enjoy the tranquil backyard featuring a brick patio and fireplace, ideal for year-round entertaining. This home is in a well-established neighborhood, close to schools, shopping, and all that Greenville has to offer. Windows were replaced in January 2025 and upstairs HVAC October 2024!
Location
State NC
County Pitt
Community Lynndale
Zoning R15S
Direction Evans to Martinsborough Road. Turn right onto Chowan, home will be on your left.
Location Details Mainland
Rooms
Basement None
Primary Bedroom Level Non Primary Living Area
Interior
Interior Features Walk-in Closet(s), Ceiling Fan(s)
Heating Gas Pack, Heat Pump, Natural Gas
Cooling Central Air
Appliance Electric Oven, Built-In Microwave, Refrigerator, Dishwasher
Exterior
Parking Features On Site, Paved
Utilities Available Sewer Available, Water Available
Roof Type Shingle
Porch Patio
Building
Story 2
Entry Level Two
New Construction No
Schools
Elementary Schools South Greenville
Middle Schools E.B. Aycock Middle School
High Schools J.H. Rose High School
Others
Tax ID 027552
Acceptable Financing Cash, Conventional, FHA, VA Loan
Listing Terms Cash, Conventional, FHA, VA Loan
Read Less Info
Want to know what your home might be worth? Contact us for a FREE valuation!

Our team is ready to help you sell your home for the highest possible price ASAP


Find out why customers are choosing LPT Realty to meet their real estate needs
Learn More About LPT Realty







