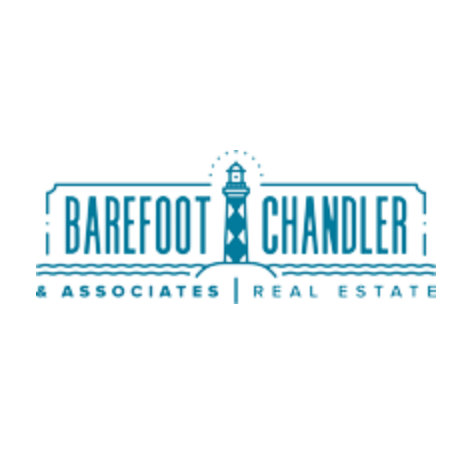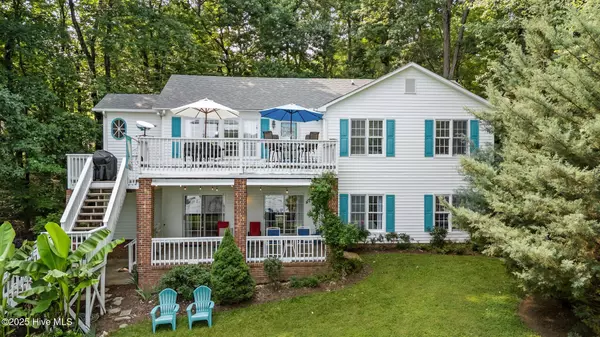$875,000
$875,000
For more information regarding the value of a property, please contact us for a free consultation.
3 Beds
4 Baths
2,612 SqFt
SOLD DATE : 08/29/2025
Key Details
Sold Price $875,000
Property Type Single Family Home
Sub Type Single Family Residence
Listing Status Sold
Purchase Type For Sale
Square Footage 2,612 sqft
Price per Sqft $334
Subdivision Not In Subdivision
MLS Listing ID 100511380
Sold Date 08/29/25
Bedrooms 3
Full Baths 4
HOA Fees $120
HOA Y/N Yes
Year Built 1997
Lot Size 0.610 Acres
Acres 0.61
Lot Dimensions 252x132x188x98
Property Sub-Type Single Family Residence
Source Hive MLS
Property Description
WATERFRONT! Panoramic lake views. Double boathouse with sundeck. Pontoon, boat and jet ski lifts. Beautiful main cove with low traffic. Rare flat back yard. Successful vacation rental booked through Labor day. $3500 weekly rate. All furniture conveys! 3 kayaks stay too. Ranch with finished basement. Main level offers open floor plan with sunny kitchen and 3bedrooms with 2 full bathrooms. Basement has a kitchen, living area, 2 full bath and 2 rooms with closets that could be used as bedrooms. Separate space is perfect for 2 families! 2 houses in one! LVP throughout, no carpet. Structure is NOT in a flood zone! Neighborhood offers sandy beach, playground, gathering pavilion and boat ramp. Short drive to shopping and restaurants. Basement 1276 sq ft, main level is 1336 sq ft
Location
State NC
County Warren
Community Not In Subdivision
Zoning res
Direction I-85 North. Take Oine Exit. Right at stop sign. Left on 158 East(Stay on bypass) Left on Church Crossroads. Right on Hubquarter. Right on Fishermans Lane into Lake Gaston Estates. Left on Holiday Dr. House is on the right. No sign
Location Details Mainland
Rooms
Other Rooms Boat House
Basement Finished
Primary Bedroom Level Primary Living Area
Interior
Interior Features 2nd Kitchen, Ceiling Fan(s), Furnished
Heating Fireplace(s), Electric, Forced Air, Heat Pump
Cooling Central Air
Flooring Laminate
Exterior
Parking Features On Site
Utilities Available Water Connected
Amenities Available Barbecue, Beach Access, Picnic Area, Playground
Waterfront Description Boat Lift
View Lake, Water
Roof Type Shingle
Porch Covered, Deck, Patio
Building
Story 2
Entry Level Two
Foundation Permanent
Sewer Septic Tank
Water County Water
New Construction No
Schools
Elementary Schools Vaughn
Middle Schools Warren
High Schools Warren
Others
Tax ID I3d 46
Acceptable Financing Cash, Conventional
Listing Terms Cash, Conventional
Read Less Info
Want to know what your home might be worth? Contact us for a FREE valuation!

Our team is ready to help you sell your home for the highest possible price ASAP


Find out why customers are choosing LPT Realty to meet their real estate needs
Learn More About LPT Realty







