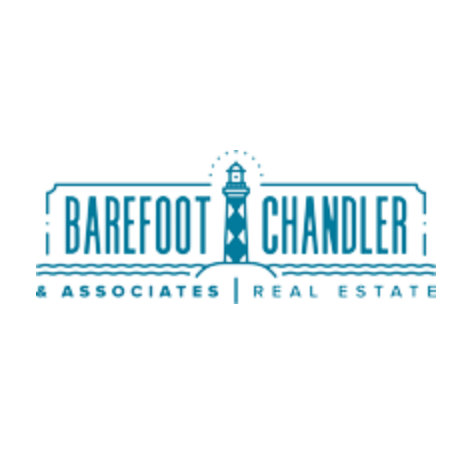$378,000
$374,900
0.8%For more information regarding the value of a property, please contact us for a free consultation.
3 Beds
2 Baths
1,436 SqFt
SOLD DATE : 09/19/2025
Key Details
Sold Price $378,000
Property Type Single Family Home
Sub Type Single Family Residence
Listing Status Sold
Purchase Type For Sale
Square Footage 1,436 sqft
Price per Sqft $263
Subdivision Downtown
MLS Listing ID 100526719
Sold Date 09/19/25
Style Wood Frame
Bedrooms 3
Full Baths 2
HOA Y/N No
Year Built 1997
Annual Tax Amount $1,856
Lot Size 0.390 Acres
Acres 0.39
Lot Dimensions 100 x 160 x 102 x 178
Property Sub-Type Single Family Residence
Source Hive MLS
Property Description
LOCATION! The sweetest Southern Pines ranch is up for grabs!
Just minutes from all the amenities, shops, and restaurants of downtown, this immaculate property has it all.
You are sure to love coffee on the front porch swing and evenings out back, surrounded by mature, private landscaping. Inside, you'll find a smart floor plan with an updated kitchen, a generous primary suite, and two additional bedrooms.
Many updates have been made to this home, giving you peace of mind ... to include durable Trex decking, a new roof (2017), new HVAC (2021), and upgraded lighting throughout.
Zoned for McDeeds Elementary, located just minutes away from more than 3 dozen golf courses and a quick commute to Ft Bragg... this is a must-see!
Location
State NC
County Moore
Community Downtown
Zoning RS-1
Direction From NC-2 E/Midland Rd Turn left onto Clematis Rd Turn right onto Holly Ln Turn right onto Midlothian Dr Destination will be on the left
Location Details Mainland
Rooms
Basement None
Primary Bedroom Level Primary Living Area
Interior
Interior Features Kitchen Island
Heating Electric, Heat Pump
Cooling Central Air
Appliance Range, Dishwasher
Exterior
Parking Features Attached
Garage Spaces 2.0
Utilities Available Sewer Connected, Water Connected
Amenities Available No Amenities
Roof Type Composition
Porch Covered, Porch
Building
Story 1
Entry Level One
Sewer Public Sewer
Water Public
New Construction No
Schools
Elementary Schools Mcdeeds Creek Elementary
Middle Schools Crain'S Creek Middle
High Schools Pinecrest High
Others
Tax ID 00039872
Acceptable Financing Cash, Conventional, FHA, VA Loan
Listing Terms Cash, Conventional, FHA, VA Loan
Read Less Info
Want to know what your home might be worth? Contact us for a FREE valuation!

Our team is ready to help you sell your home for the highest possible price ASAP


Find out why customers are choosing LPT Realty to meet their real estate needs
Learn More About LPT Realty







