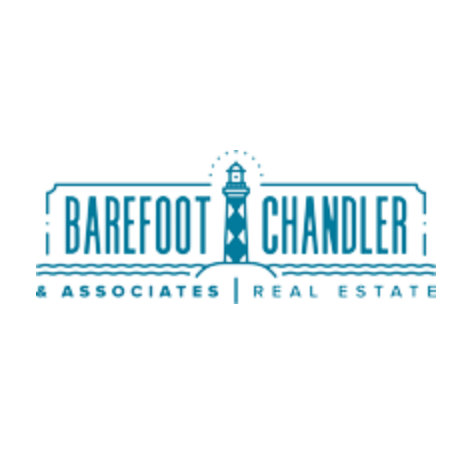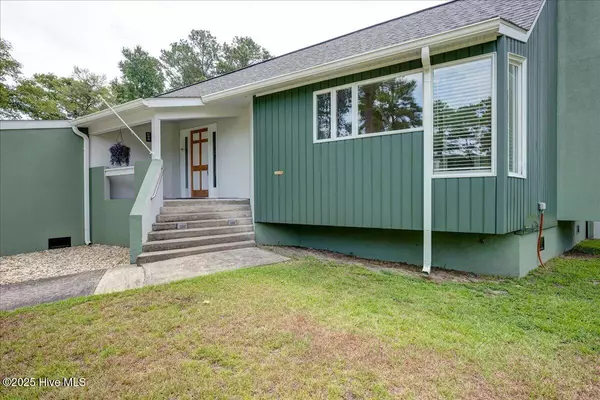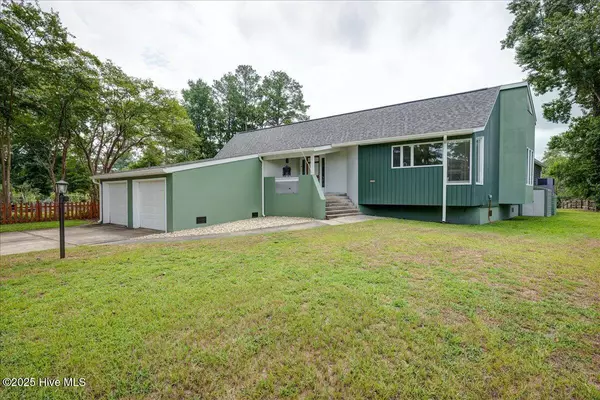$556,500
$575,000
3.2%For more information regarding the value of a property, please contact us for a free consultation.
4 Beds
4 Baths
2,247 SqFt
SOLD DATE : 09/22/2025
Key Details
Sold Price $556,500
Property Type Single Family Home
Sub Type Single Family Residence
Listing Status Sold
Purchase Type For Sale
Square Footage 2,247 sqft
Price per Sqft $247
Subdivision River Bend
MLS Listing ID 100522755
Sold Date 09/22/25
Style Wood Frame
Bedrooms 4
Full Baths 3
Half Baths 1
HOA Y/N No
Year Built 1986
Lot Size 0.379 Acres
Acres 0.38
Lot Dimensions 49.68x20x198.44x120x195.25
Property Sub-Type Single Family Residence
Source Hive MLS
Property Description
Discover this beautifully maintained waterfront residence located in the desirable River Bend community. 112 Gangplank Road offers a rare blend of comfort, charm, and water access. This single-story ranch home features 4 spacious bedrooms, 3 full bathrooms, and a half bath across an open and functional floorplan. The interior boasts a large great room perfect for entertaining, the kitchen is equipped with updated appliances and flows seamlessly into the dining and living spaces. The owner's suite offers ample closet space and a private bath, while two guest bedrooms provide flexibility for guests, or home office needs. The fourth bedroom includes an ensuite private bathroom. Enjoy direct water access from your private dock, step out onto the rear deck and take in serene canal views—ideal for morning coffee or evening gatherings. The large backyard offers a peaceful retreat with endless recreational potential.
Location
State NC
County Craven
Community River Bend
Zoning Residential
Direction HWY 17 to River Bend, turn onto Plantation. Take right to Gangplank, house located in cul-de-sac on the right.
Location Details Mainland
Rooms
Primary Bedroom Level Primary Living Area
Interior
Interior Features Walk-in Closet(s), Bookcases, Ceiling Fan(s), Walk-in Shower
Heating Electric, Heat Pump
Cooling Central Air
Flooring Tile, Wood
Appliance Refrigerator, Range, Dishwasher
Exterior
Parking Features Paved
Garage Spaces 2.0
Pool Above Ground
Utilities Available Sewer Connected, Water Connected
Waterfront Description Boat Lift
View River
Roof Type Shingle
Porch Deck, Enclosed, Patio, Porch, Screened
Building
Story 1
Entry Level One
New Construction No
Schools
Elementary Schools Ben Quinn
Middle Schools H. J. Macdonald
High Schools New Bern
Others
Tax ID 8-073-B-065
Acceptable Financing Cash, Conventional, FHA, VA Loan
Listing Terms Cash, Conventional, FHA, VA Loan
Read Less Info
Want to know what your home might be worth? Contact us for a FREE valuation!

Our team is ready to help you sell your home for the highest possible price ASAP


Find out why customers are choosing LPT Realty to meet their real estate needs
Learn More About LPT Realty







