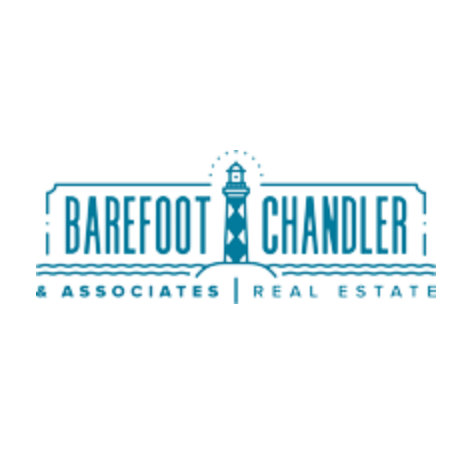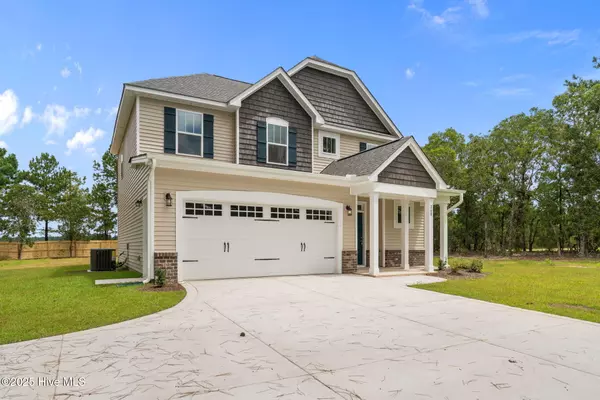$332,500
$332,500
For more information regarding the value of a property, please contact us for a free consultation.
3 Beds
3 Baths
1,786 SqFt
SOLD DATE : 09/15/2025
Key Details
Sold Price $332,500
Property Type Single Family Home
Sub Type Single Family Residence
Listing Status Sold
Purchase Type For Sale
Square Footage 1,786 sqft
Price per Sqft $186
Subdivision Not In Subdivision
MLS Listing ID 100498246
Sold Date 09/15/25
Style Wood Frame
Bedrooms 3
Full Baths 2
Half Baths 1
HOA Y/N No
Year Built 2025
Lot Size 0.900 Acres
Acres 0.9
Lot Dimensions 215' x 187' x 212' x 149'
Property Sub-Type Single Family Residence
Source Hive MLS
Property Description
MOVE-IN READY! Purchase now and choose between a BRAND NEW Toro lawn mower, Blackstone grilling set, or Lowes Gift Card with your home. Builder is also offering $10,000 in closing cost concessions when using preferred lender, Alpha Mortgage, plus $5,000 in ''use-as-you-choose'' upgrade concessions (refrigerator, sod, fence, blinds, replace carpet with LVP/laminate, etc.) Ask your Realtor to check with listing agent for details. Builder has installed privacy fence along back property line for added privacy. LOCATION! Easy commute and only 20 minutes to Fort Bragg, Sanford and Southern Pines. Beautiful 3 bedroom NEW CONSTRUCTION Homes built by On-Site Homes. No HOA! No City Taxes! NO DEED RESTRICTIONS! Large size 0.9 Acre lot
Location
State NC
County Harnett
Community Not In Subdivision
Zoning RA
Direction From US 1 Hwy North, take NC 24/27 Exit, Turn Right, Turn Left onto Dove Road
Location Details Mainland
Rooms
Primary Bedroom Level Non Primary Living Area
Interior
Interior Features Walk-in Closet(s), High Ceilings, Kitchen Island, Ceiling Fan(s), Pantry, Walk-in Shower
Heating Heat Pump, Electric
Flooring Carpet, Laminate, Tile
Fireplaces Type Gas Log
Fireplace Yes
Appliance Built-In Microwave, Range, Dishwasher
Exterior
Parking Features Concrete
Garage Spaces 2.0
Utilities Available Water Available
Roof Type Architectural Shingle
Porch Covered, Porch
Building
Story 2
Entry Level Two
Foundation Slab
Sewer Septic Tank
Water Municipal Water
New Construction Yes
Schools
Elementary Schools Johnsonville Elementary School
Middle Schools Highland Middle School
High Schools Western Harnett High School
Others
Tax ID 9546-85-4046.000
Acceptable Financing Cash, Conventional, FHA, USDA Loan, VA Loan
Listing Terms Cash, Conventional, FHA, USDA Loan, VA Loan
Read Less Info
Want to know what your home might be worth? Contact us for a FREE valuation!

Our team is ready to help you sell your home for the highest possible price ASAP


Find out why customers are choosing LPT Realty to meet their real estate needs
Learn More About LPT Realty







