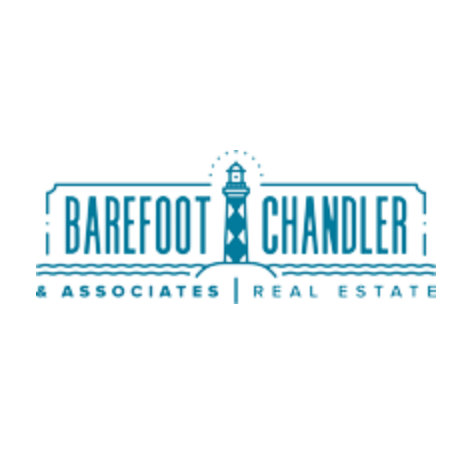$194,000
$190,000
2.1%For more information regarding the value of a property, please contact us for a free consultation.
3 Beds
2 Baths
1,675 SqFt
SOLD DATE : 09/22/2025
Key Details
Sold Price $194,000
Property Type Single Family Home
Sub Type Single Family Residence
Listing Status Sold
Purchase Type For Sale
Square Footage 1,675 sqft
Price per Sqft $115
Subdivision Not In Subdivision
MLS Listing ID 100504790
Sold Date 09/22/25
Style Wood Frame
Bedrooms 3
Full Baths 2
HOA Y/N No
Year Built 1958
Lot Size 0.620 Acres
Acres 0.62
Lot Dimensions 90x321x94-6x288.8 - 2 PARCELS
Property Sub-Type Single Family Residence
Source Hive MLS
Property Description
So much space for a great price! Step into this spacious 3 bedroom, 2 bath, single-family home with numerous updates! Highlights include new flooring in all the bedrooms, living room, and dining room, fresh paint throughout the entire home, including the kitchen cabinets, and new light fixtures! The updated master bath has a new vanity with new accessories, along with a walk-in shower! The huge master suite is complete with double closets. There is also a large flex space, and a dedicated laundry room. This home is so convenient to everything in Goldsboro, just minutes to shopping, restaurants, and SJAFB! The property also includes 2 outbuildings that are wired, and a single-wide mobile home in the back that conveys with the sale of the property, on 2 parcels of land! Whether you are a first-time home buyer or an investor, it's a must see!
*$5000 Seller Credit, USE AS YOU CHOOSE, with acceptable offer!
Location
State NC
County Wayne
Community Not In Subdivision
Direction Take Berkeley Blvd North (Hwy 13), make a right onto Central Heights Rd, home is on the right side.
Location Details Mainland
Rooms
Other Rooms Shed(s)
Basement None
Primary Bedroom Level Primary Living Area
Interior
Interior Features Master Downstairs, Ceiling Fan(s), Walk-in Shower
Heating Electric, Heat Pump
Cooling Central Air
Flooring LVT/LVP, Tile
Fireplaces Type None
Fireplace No
Appliance Vented Exhaust Fan, Electric Oven, Dishwasher
Exterior
Exterior Feature None
Parking Features Circular Driveway, On Site, Unpaved
Pool None
Utilities Available Natural Gas Available, Water Available
Waterfront Description None
Roof Type Shingle
Porch Covered, Patio
Building
Story 1
Entry Level One
Foundation Slab
Sewer Community Sewer
Water Community Water
Structure Type None
New Construction No
Schools
Elementary Schools Eastern Wayne
Middle Schools Eastern Wayne
High Schools Eastern Wayne
Others
Tax ID 04d08002001008
Acceptable Financing Cash, Conventional, FHA, VA Loan
Listing Terms Cash, Conventional, FHA, VA Loan
Read Less Info
Want to know what your home might be worth? Contact us for a FREE valuation!

Our team is ready to help you sell your home for the highest possible price ASAP


Find out why customers are choosing LPT Realty to meet their real estate needs
Learn More About LPT Realty







