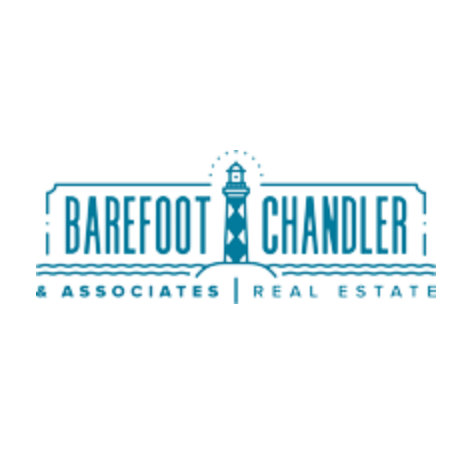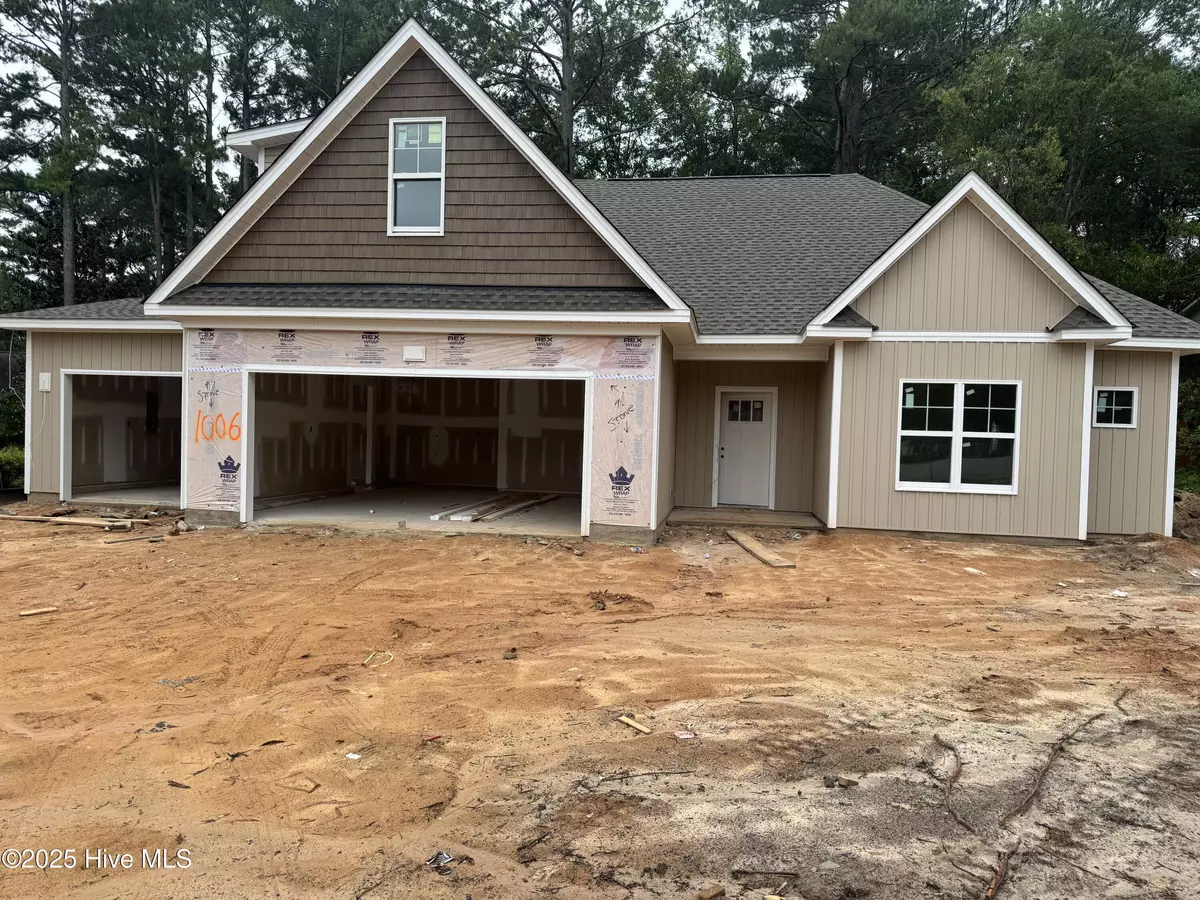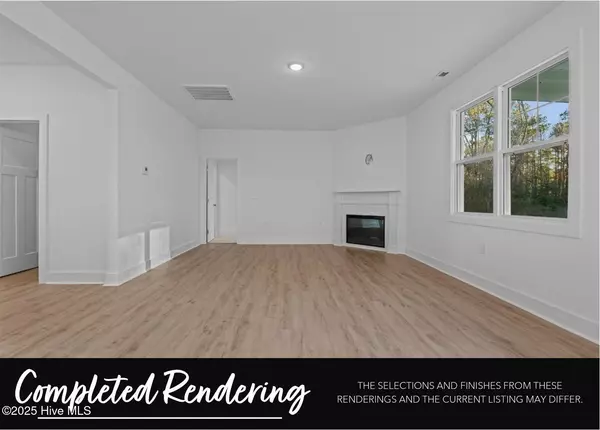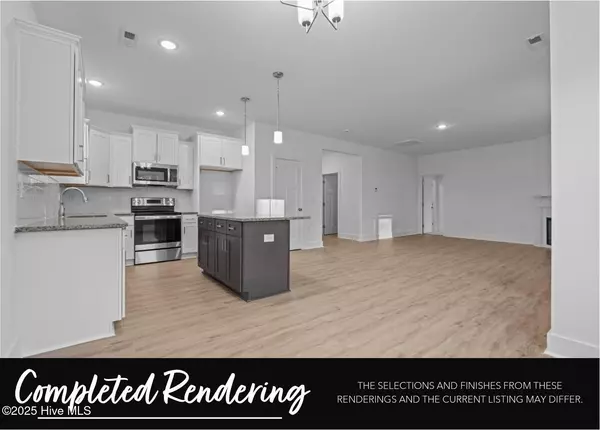$349,900
$349,900
For more information regarding the value of a property, please contact us for a free consultation.
3 Beds
2 Baths
1,921 SqFt
SOLD DATE : 09/24/2025
Key Details
Sold Price $349,900
Property Type Single Family Home
Sub Type Single Family Residence
Listing Status Sold
Purchase Type For Sale
Square Footage 1,921 sqft
Price per Sqft $182
MLS Listing ID 100516172
Sold Date 09/24/25
Style Wood Frame
Bedrooms 3
Full Baths 2
HOA Y/N No
Year Built 2025
Lot Size 0.450 Acres
Acres 0.45
Lot Dimensions 124.82 x195.80 x 80 x 174.13
Property Sub-Type Single Family Residence
Source Hive MLS
Property Description
New Build in the heart of Raeford! 3 Bedrooms, 2 Bathrooms, 3 Car Garage! Est Completion of 8/25/25!
Covered porch welcomes you into foyer with 2 bedrooms and full bath to your side. Head past Laundry Room and into Great Room with Electric Fireplace and access to back covered porch. Kitchen and Dining Combo with large Center Island, walk-in pantry, and dining area. Owners Suite with walk-in shower and walk-in closet. Upstairs is a large Rec Room with endless uses and attic access!
Location
State NC
County Hoke
Community Other
Zoning Raeford
Direction From Army Rd, turn right onto Calloway Rd, right onto Aberdeen Rd and house in on the left in 6.3miles. Road turns into E Prospect.
Location Details Mainland
Rooms
Primary Bedroom Level Primary Living Area
Interior
Interior Features Walk-in Closet(s), Entrance Foyer, Kitchen Island, Ceiling Fan(s), Pantry, Walk-in Shower
Heating Electric, Heat Pump
Cooling Central Air
Appliance Built-In Microwave, Range, Dishwasher
Exterior
Parking Features Garage Faces Front
Garage Spaces 3.0
Utilities Available Sewer Connected, Water Connected
Roof Type Architectural Shingle
Porch Porch
Building
Story 2
Entry Level One and One Half
Foundation Slab
Sewer Municipal Sewer
Water Municipal Water
New Construction Yes
Schools
Elementary Schools Mclauchlin
Middle Schools West Hoke
High Schools Hoke County High
Others
Tax ID 694340801102
Acceptable Financing Cash, Conventional, FHA, USDA Loan, VA Loan
Listing Terms Cash, Conventional, FHA, USDA Loan, VA Loan
Read Less Info
Want to know what your home might be worth? Contact us for a FREE valuation!

Our team is ready to help you sell your home for the highest possible price ASAP


Find out why customers are choosing LPT Realty to meet their real estate needs
Learn More About LPT Realty







