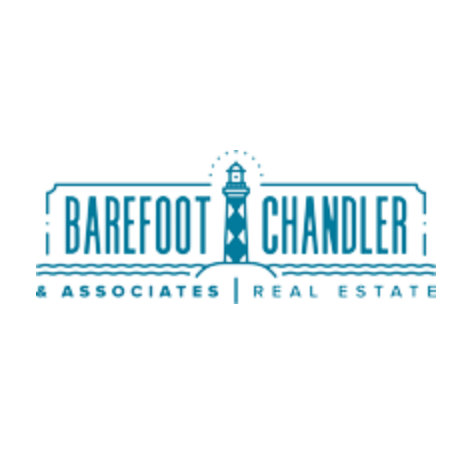$359,900
$359,900
For more information regarding the value of a property, please contact us for a free consultation.
3 Beds
3 Baths
2,104 SqFt
SOLD DATE : 09/26/2025
Key Details
Sold Price $359,900
Property Type Single Family Home
Sub Type Single Family Residence
Listing Status Sold
Purchase Type For Sale
Square Footage 2,104 sqft
Price per Sqft $171
Subdivision Grantwood
MLS Listing ID 100525216
Sold Date 09/26/25
Style Wood Frame
Bedrooms 3
Full Baths 2
Half Baths 1
HOA Fees $250
HOA Y/N Yes
Year Built 2003
Annual Tax Amount $1,767
Lot Size 0.520 Acres
Acres 0.52
Lot Dimensions irregular
Property Sub-Type Single Family Residence
Source Hive MLS
Property Description
Come inside this inviting 3-bedroom, 2.5-bathroom home with a bonus room boasting over 2,000 square feet of comfort and style. The open and spacious floor plan welcomes you with an abundance of natural light, creating a warm and airy atmosphere perfect for both relaxing evenings and lively gatherings. The heart of the home features a seamless flow between the living, dining, and kitchen areas. Upstairs, generously sized bedrooms offer peaceful retreats, while the primary suite provides a private haven with its own en-suite bath. With thoughtful touches throughout and plenty of room to grow, this home is ready to be the backdrop for your next chapter.
Location
State NC
County Onslow
Community Grantwood
Zoning R-15
Direction Hwy 17 toward sneads Ferry, turn left onhwy 210, left again on Grantwood . Turnfrst right on Jim Grant
Location Details Mainland
Rooms
Primary Bedroom Level Primary Living Area
Interior
Interior Features Walk-in Closet(s), Ceiling Fan(s)
Heating Electric, Heat Pump
Cooling Central Air
Exterior
Parking Features Paved
Garage Spaces 2.0
Utilities Available Sewer Available, Water Available
Amenities Available Maint - Comm Areas
Roof Type Shingle
Porch Deck, Patio, Porch
Building
Story 2
Entry Level Two
Foundation Slab
New Construction No
Schools
Elementary Schools Dixon
Middle Schools Dixon
High Schools Dixon
Others
Tax ID 765b-47
Acceptable Financing Cash, Conventional, FHA, USDA Loan, VA Loan
Listing Terms Cash, Conventional, FHA, USDA Loan, VA Loan
Read Less Info
Want to know what your home might be worth? Contact us for a FREE valuation!

Our team is ready to help you sell your home for the highest possible price ASAP


Find out why customers are choosing LPT Realty to meet their real estate needs
Learn More About LPT Realty







